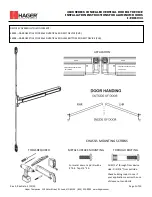
8
PREPARING JOB SITE FOR UNIT INSTALLATION — To
save time and to reduce possible costly errors, set up a
complete sample installation in a typical room at the job site.
Check all critical dimensions such as pipe, wire, and duct
connections requirements. Refer to job drawings and product
dimensional drawings as required. Instruct all trades in their
parts of the installation. Units must be installed in compliance
with all applicable local code requirements.
IDENTIFYING AND PREPARING UNITS — Be sure power
requirements match the available power source. Refer to the
unit nameplate and wiring diagram. In addition:
• Check all tags on unit to determine if shipping screws are
to be removed, and remove the screws as directed.
• Rotate the fan wheel by hand to ensure that the fan is
unrestricted and can rotate freely. Check for shipping
damage and fan obstructions. Adjust the blower motor as
required.
Step 2 — Position the Unit —
Install the unit in a location that meets the following
requirements:
• Allow adequate space for installation, service clearance,
piping, electrical connections, and necessary ductwork.
For specific unit dimensions, refer to Table 2 and Figs. 3
and 4. Allow clearance according to local and national
codes.
• Confirm that the ceiling is able to support the weight of
the unit. See Table 2 for nominal weight.
• There should be enough room within the false ceiling for
installation and maintenance. See Fig. 8 and 9.
• The false ceiling should be horizontal and leveled.
• Install the unit in a location within the room that allows
uniform air flow in all directions.
Fig. 8 —False Ceiling Installation
Select the unit position with the following points in mind:
• The unit should be installed in a position that is suitable
to support the total weight of the unit, refrigerant piping,
and condensate (optional).
• Proper access should be provided for maintenance for
refrigerant piping, EEV (electronic expansion valve),
electrical box. A 2-ft clearance is recommended all
around the unit.
If a 2-ft. clearance is not possible, follow the minimum
maintenance clearances as shown in Fig. 9.
Fig. 9 —Maintenance Space Requirements
• The unit should not be positioned directly above any
obstruction.
• The unit must be installed square and level.
IMPORTANT:
Be sure that the ceiling grid is supported sepa
-
rately from the unit. The ceiling grid must not be supported by
any part of the unit or any associated wiring or piping work.
CONNECTION BETWEEN REHEAT UNIT AND
OUTSIDE AIR UNIT — The supply duct of the outdoor unit
is connected to the return air opening of the reheat unit. Be sure
the duct distance between the outside air unit and reheat unit is
greater than 39-3/8 inches and less than 118-1/8 inches. See
Fig. 10.
Fig. 10 —Plenum Connection
Step 3 — Mount the Unit —
INSTALLING HANGER BOLTS — Install the hanger bolts
at the locations shown in Fig. 2. Use 3/8 inch all-threaded rod.
For unit weight, see Table 2.
MOUNTING UNIT — The unit can now be lifted on to the
hanging rods for mounting.
1. Use rods and fasteners to suspend the unit at the factory
provided mounting holes.
2. Adjust height of the unit until bottom is level with false
ceiling with adequate space to provide enough pitch for
the drain.
3. Secure the unit in position with locknuts and washers on
both sides of the mounting bracket. Ensure that the
threaded rod does not protrude more than two inches
below the mounting brackets as shown in Fig. 11.
DANGER
Units must not be installed where they may be exposed
to potentially explosive or flammable atmosphere. If
this instruction is not followed exactly, a fire or
explosion may result, causing property damage,
personal injury, or death.
Min 39-3/8
Max 118-1/8








































