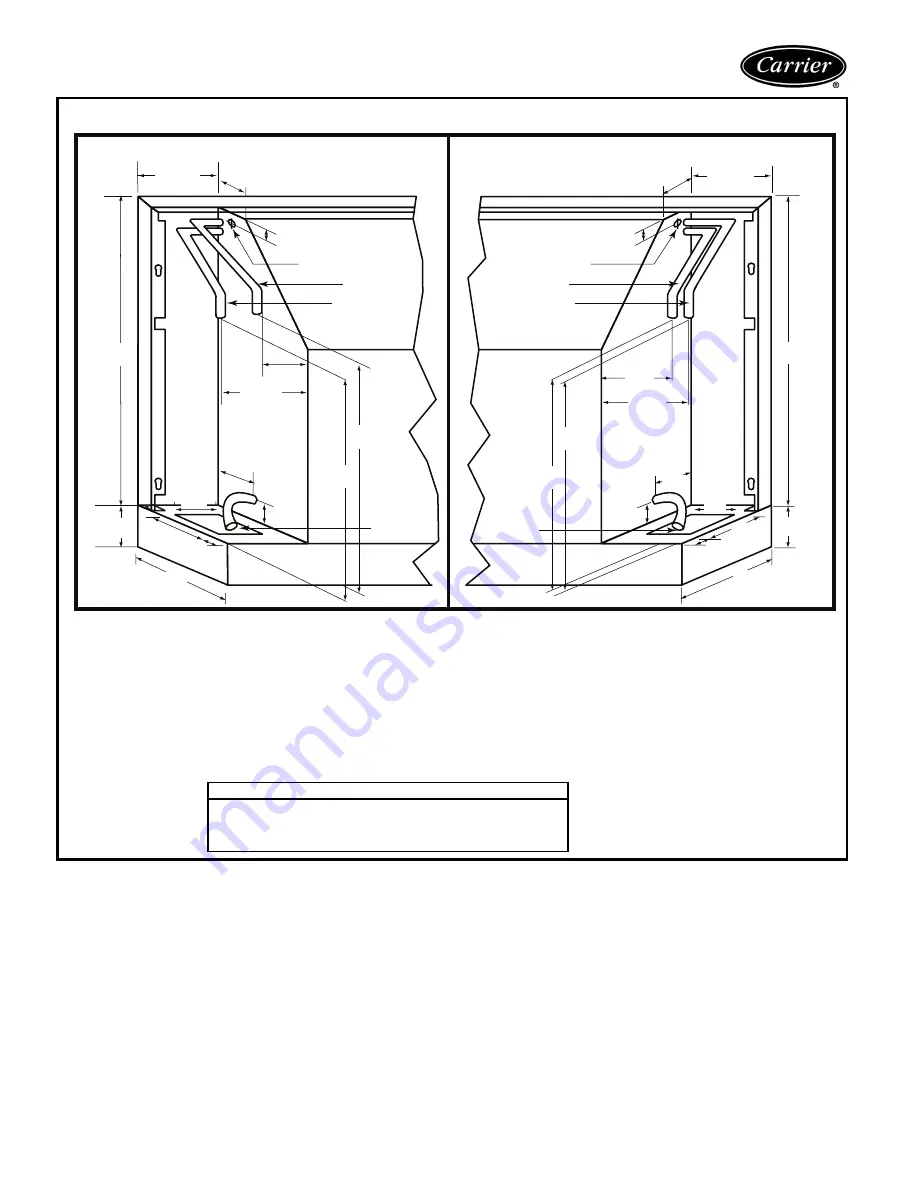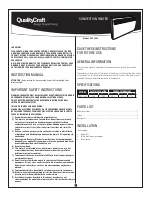
32
Typical piping and wiring
1.25
(32)
1.5
(38)
7.13
(181)
3.5
(89)
3.16 (80)
2 (51)
1 (25)
Power Supply In
Water In
Power Supply In
Water In
Condensate
Drain
Condensate
Drain
Water Out
Water Out
3.5 (89)
9.5
(241)
2 (51)
1.5
(38)
7.13
(181)
1.5
(38)
21
(533)
3.5
(89)
1 (25)
3.5 (89)
3
(76)
21
(533)
3
(76)
9.5
(241)
13
(330)
13
(330)
3.5 (89)
5.5 (140)
5.5 (140)
3.5
(89)
1
(25)
13
(330)
13
(330)
L E F T H A N D
R I G H T H A N D
Subbase available only on bottom return units
No condensate trap required
.
Electrical wiring and water piping may enter the cabinet either:
1. From below, passing up through the 7
1
/
8
-in. (181) x 3
1
/
2
-in. (89) opening in the subbase.
2. From behind, passing through the 4
1
/
2
-in. (114) wide opening in the rear cabinet.
3. Be sure adequate room is given for any accessories like valves, disconnect switches, etc.
4. All measurements in inches. Measurements in parentheses are in millimeters.
Piping Connections Available
Female Pipe Thread
Sweat Copper Pipe (shown above)
Motorized Water Valve (see separate submittal page)
Male Pipe Thread
STANDARD UNIT









































