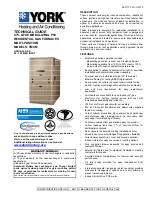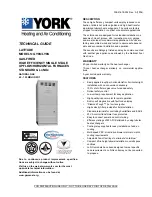
11
2. For
fan--assisted appliances
(such as this furnace), calcu-
late using the following equation:
1000 Btu / hr
15 ft
3
(
I
fan
)
Required Volume
fan
²
ACH
where:
I
other
= all appliances
other than fan--assisted
input in Btu
per hour
I
fan
=
fan--assisted appliance
input in Btu per hour
ACH
=air change per hour (percent of volume of space exchanged
per hour, expressed as a decimal)
3. For purposes of this calculation, an infiltration rate greater
than 0.60 ACH shall not be used in the equations above.
The following requirements apply to the
Standard
Method and to
the
Known Air Infiltration
Rate Method.
S
Adjoining rooms can be considered part of a space, if there are
no closeable doors between rooms.
S
Combining spaces on the same story. Each opening shall have a
minimum free area of at least 1 in.
2
/1,000 BTUH (2,200
mm
2
/kW) of the total input rating of all appliances in the space
but not less than 100 in.
2
(0.06 m
2
). One opening shall
commence within 12 in. (304.8 mm) of the top, and one opening
shall commence within 12 in. (304.8 mm) of the bottom, of the
enclosure. The minimum dimension of air openings shall not be
less than 3 in. (76.2 mm).
S
Combining spaces in different stories. The volumes of spaces on
different stories shall be considered as communicating spaces
where such spaces are connected by one or more openings in
doors or floors having a total minimum free area of 2 in.
2
/1,000
BTUH (4,400 mm
2
/kW) of total input rating of all appliances.
S
An attic or crawl space may be considered a space that freely
communicates with the outdoors provided there are adequate
ventilation openings directly to outdoors. Openings
MUST
remain open and
NOT
have any means of being closed off.
Ventilation openings to outdoors
MUST
be at least 1 square inch
of free area per 4,000 BTUH (550 mm
2
/kW) of total input rating
for all gas appliances in the space.
S
In spaces that use the
Indoor Combustion Air
Method,
infiltration should be adequate to provide air for combustion,
ventilation and dilution of flue gases. However, in buildings with
unusually tight construction, additional air
MUST
be provided
using the methods described in section titled
Outdoor
Combustion Air Method
:
S
Unusually tight construction is defined as Construction with:
1. Walls and ceilings exposed to the outdoors have a continu-
ous, sealed vapor barrier. Openings are gasketed or sealed
and
2. Doors and openable windows are weather stripped and
3. Other openings are caulked or sealed. These include joints
around window and door frames, between sole plates and
floors, between wall--ceiling joints, between wall panels, at
penetrations for plumbing, electrical and gas lines, etc.
Ventilation Air
Some provincial codes and local municipalities require ventilation
or make--up air be brought into the conditioned space as
replacement air. Whichever method is used, the mixed return air
temperature across the heat exchanger
MUST
not fall below 60
°
so
that flue gases will not condense excessively in the heat exchanger.
Excessive condensation will shorten the life of the heat exchanger
and possibly void your warranty.
Venting and Combustion Air Check
NOTE
: If this installation replaces an existing furnace from a
commonly vented system, the original venting system may no
longer be sized to properly vent the attached appliances. An
improperly sized venting system may cause the formation of
condensate in the vent and the leakage or spillage of vent gases. To
make sure there is adequate combustion air for all appliances,
MAKE THE FOLLOWING CHECK
.
Typical Gas
Water Heater
Draft Hood
Vent Pipe
Match
A07688
Fig. 7 -- Vent Check
The following information is supplied to allow the installer to make
adjustments to the setup of existing appliances,
IF REQUIRED,
based on good trade practices, local codes, and good judgement of
the installer. Manufacturer does
NOT
take responsibility for
modifications made to existing equipment.
58H
D
V












































