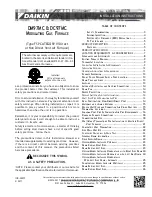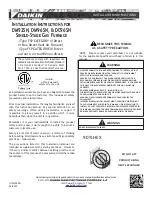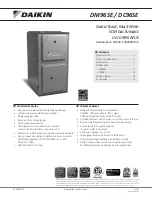Reviews:
No comments
Related manuals for 58MCA series

DC97MC
Brand: Daikin Pages: 64

DC96SN
Brand: Daikin Pages: 68

DM96SE
Brand: Daikin Pages: 16

WG3S2-A
Brand: Bard Pages: 59

GG9S series
Brand: York International Pages: 42

58ED
Brand: Carrier Pages: 18

59SU5A
Brand: Carrier Pages: 60

801P series
Brand: HVAC Partners Pages: 48

AHV8 UH
Brand: Unitary products group Pages: 28

1602G
Brand: Clayton Pages: 24

W24G2-A
Brand: Bard Pages: 67

Fv Plus Sinter
Brand: EDG Pages: 30

ALPHA FURNACE 2014
Brand: ALPHA PLAM Pages: 9

EB
Brand: Johnson Controls Pages: 8

DGAA
Brand: Johnson Controls Pages: 28

GME80603B Series
Brand: Goodman Pages: 8

GM9S96
Brand: Goodman Pages: 8

GMS90453BXA
Brand: Goodman Pages: 11






















