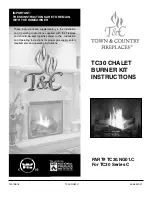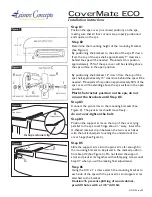
Do not suspend furnaces with straps or suspend furnaces from roof decking.
For attic installations on a platform:
1. Construct a platform from ¾
″
(nominal plywood), extending out 30 inches from the front of each furnace. (See Fig. 26.)
2. Maintain all clearances to combustibles per the furnace Installation, Start-up and Operating Instructions.
3. Follow all additional building codes.
4. Long truss spans may require additional support along the bottom chord of the truss. Consult the truss manufacturer’s guidelines for
engineering assistance.
5. Long rafter or attic joist spans may require additional support along the bottom of the rafter or joist. Consult local or regional building codes
for design and loading requirements.
For suspended installations (Not recommended for wood trusses) (See Fig. 27.):
1. Furnaces may be suspended using two (2) pieces of 1 ½” x 1 ½” x ¼” thick cold rolled angle iron underneath each furnace and four (4)
3/8
″
diameter threaded rods.
2. Allow for at least eight (8) inches in front of each door for door removal.
3. Each piece of angle iron must be secured to the bottom of each furnace with at least two (2) #8 x ¾
″
sheet metal screws.
4. Maintain all clearances to combustibles per the furnace Installation, Start-up and Operating Instructions.
5. Unistrut or similar material may be used, provided that the furnaces do not sag in the middle or bend or twist at the support ends. The support
material must be secured to the bottom of each furnace in a manner similar to securing angle iron to the furnace.
Refer to Fig. 21 and Table 4 for appearance and dimensional drawing of twinned furnaces and their connection locations.
1. Select 2 identical heating and airflow furnaces. (See Table 4.)
2. Remove bottom closure panels from both furnaces. (See Fig. 22.)
a. Remove main and blower access doors.
b. Remove 2 screws from front filler panel.
c. Rotate front filler panel downward to remove.
d. Remove bottom closure panel and discard.
e. Reinstall front filler panel.
3. Apply 2 factory-supplied foam strips to mating back of each furnace. Locate strips equal distance from top and bottom as shown in Fig.
23. Trim off excess material.
4. Securing furnaces together:
Fig. 26—Attic Installation on a Platform
A02209
COMBUSTION – AIR
INTAKE
VENT
MANUAL
SHUTOFF
GAS VALVE
SEDIMENT
TRAP
CONDENSATE
TRAP
ACCESS OPENING
FOR TRAP
30
″
MIN
WORK AREA
A 12-IN. MIN HORIZONTAL PIPE
SECTION IS RECOMMENDED WITH
SHORT (5 TO 8 FT) VENT SYSTEMS
TO REDUCE EXCESSIVE
CONDENSATE DROPLETS FROM
EXITING THE VENT PIPE.
5
3
⁄
4
″
COMMON RETURN
30" MIN
WORK AREA
EXTERNAL EXTENSION
TWINNING HARNESS
—29—












































