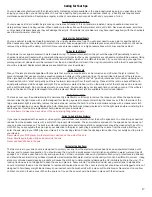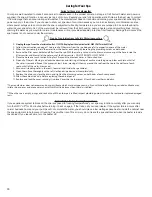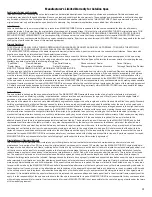
6
CHOOSING A LOCATION
Choosing the right location for your spa requires careful consideration of esthetics and convenience in addition to the care and
maintenance that is required over the life of your spa. Planning and preparation are critical, but following a few basic guidelines will
ensure a lifetime of enjoyment.
• Make sure the installation meets your local codes, covenants and restrictions. Many communities require that spa
installations be done with the same security precautions, like fences with locking gates, as swimming pools.
• Make sure the location is free of obstacles that may interfere with delivery and Installation. The overall dimensions are an
important consideration when planning for delivery & installation. A clear pathway from the curb to the installation site
makes delivery a breeze. The pathway should be free of obstruction from things like walls, fences, tree limbs, heat pumps,
and power lines. Check to be sure gate openings are wide enough for the spa to pass through without damaging the spa.
• Normal use of your spa will mean lots of splashing. Choose a location that allows water to easily drain away from the base
of the spa rather than pooling around the spa. Close proximity to a water hose will allow you to easily top off the spa after
each use.
• Consider the proximity to the doors of the house, especially in cold weather. Be sure there is a pathway to the spa that can
be easily maintained in inclement weather.
• Keep your spa away from landscaping sprinklers, roof overhangs, guttering, and powerlines. Adequate drainage that
prevents standing water near the foundation of the spa is critical.
• But you should also consider the negative effects of wind, exposure to the sun and the location of trees to minimize the
effects of falling debris, excessive sunlight and shade.
• Choose a location that allows easy access for maintenance and repairs. You should leave 24” of clearance on the side
of the spa with the electronics and 18” of clearance on all other sides to allow easy access for maintenance and repairs.
Some periodic maintenance steps require access to the electrical equipment area.
MANUFACTURER’S RECOMMENDED GENERAL INSTALLATION INSTRUCTIONS
It’s very important to follow the manufacturer’s guidelines for site preparation, installation and leveling of your new spa. Failure to follow
these instructions may result in structural damage to the spa that is not covered under your warranty.
SITE PREPARATION FOR OUTDOOR SPAS
• The manufacturer recommends that you hire a qualified, licensed professional to install a level, concrete pad reinforced with
steel bars that will adequately support the weight of the spa when it’s filled with water and all of the bathers.
• Before you begin, contact your local gas, electric, water and cable companies to be sure there are no underground lines in
the site you have chosen. For best results, site preparation should begin with digging an area that is at least 8” wider and
longer than the overall dimension of the spa. The site should be level and 6” to 8” deeper than the final desired elevation of
the spa. Depending on the depth of the site, the area should be filled with between 3” and 4” of crushed stone, followed by
3/8” steel reinforcement bars on a 16” grid, then 3” to 4” of poured concrete. Level the concrete and finish with a course
broom to ensure it is slip resistant.
• If you live in a climate with freeze/thaw zones or prone to ground shift because of the kind of dirt or low/high water tables,
we recommend installing poured concrete footings that extend below the freeze line or water table prevent the possibility of
shifting.
• Make sure the site is away from areas that are prone to flooding or standing water and there is adequate drainage away
from the spa. Never backfill the sides of the spa with dirt. If necessary, you should incorporate a retaining wall into the site
design that will help ensure the cabinet and electrical components remain dry at all times.
• If your site plan includes decking to give the appearance the spa is recessed, you should choose slip resistant materials for
everyone’s safety. Water splashing onto the surrounding surface is a normal and should be taken into consideration when
choosing decking materials. You should also design the deck to include removable or locking, hinged panels to allow easy
access on all four sides for maintenance and service. Remember, making the spa accessible for service is not covered
under the warranty.
SITE PREPARATION FOR INDOOR SPAS
• If you are placing your spa indoors
you should plan well in advance to prevent the delivery and installation issues that may
occur when attempting to get the spa indoors.
• A licensed contractor should confirm the load bearing capacity of the floor is adequate, make modifications like widening the
entry point if necessary, installing a floor drain to eliminate standing water, and add a convenient water supply so the water
level can be properly maintained.
• Floor coverings should be slip resistant with some ability to grip when the floor is wet.
• The location and floor covering must be able to handle draining all of the water which is part of routine maintenance.
• You should consider installing a ventilation system. Humidity and moisture should be considered. If floor coverings trap water
or the drainage is inadequate, wood, paper, and drywall, may get damp creating mold and mildew.
• Some spa chemicals may have an adverse reaction to some household metals. Again, adequate load bearing capacity for the
weight of the spa when filled with water and bathers is vital.
Site Selection Considerations
Site Preparation, Delivery & Installation Recommendations






































