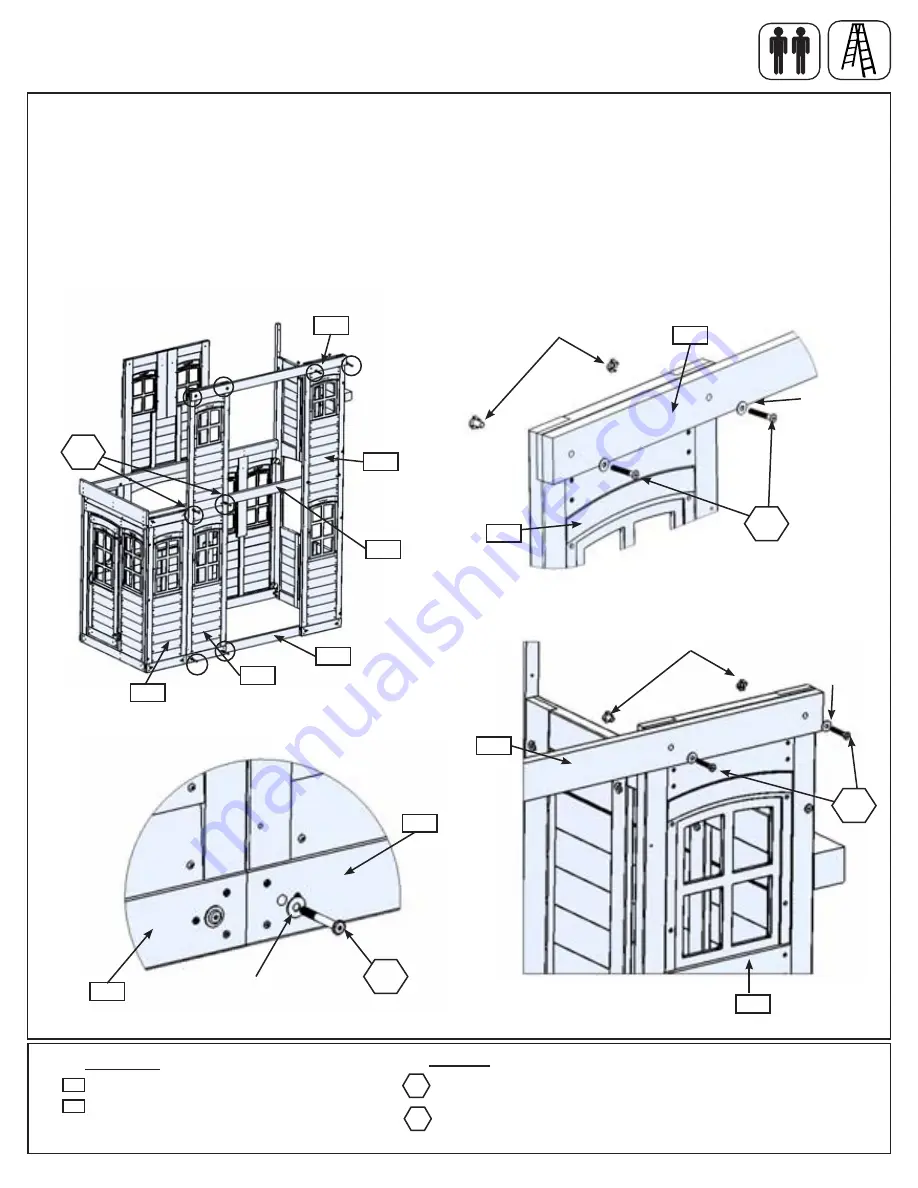
Hardware
Fig. 10.1
060
6 x
5/16 x 2-1/8” Wafer Bolt (5/16” flat washer, 4 x 5/16” t-nut)
2 x
5/16 x 2-3/8” Wafer Bolt (5/16” flat washer)
Step 10: Back Wall Assembly
Part 1
A:
Place 1 (050) Narrow Window Panel beside (060) Half Narrow Window Panel on the back side. Make sure
the panels are tight together. Loosely fasten (050) Narrow Window Panel to (065) Back Ground with 2 (WB9)
5/16 x 2-1/8” Wafer Bolts (with 5/16” flat washer - t-nuts previously installed) and to (064) Back Floor with 2
(WB8) 5/16 x 2-3/8” Wafer Bolts (with 5/16” flat washer - t-nuts previously installed). (fig. 10.1 and 10.2)
B:
Loosely attach (100) Back Top to the tops of both (050) Narrow Window Panels with 2 (WB9) 5/16 x 2-1/8”
Wafer Bolts (with 5/16” flat washer and 5/16” t-nut) per panel. (fig. 10.1, 10.3 and 10.4)
WB9
Swing Wall
WB9
Fig. 10.4
Fig. 10.2
5/16” Flat
Washer
064
Back
050
WB9
5/16” Flat
Washer
060
050
050
100
100
WB9
5/16” T-Nut
5/16” T-Nut
5/16” Flat
Washer
050
Fig. 10.3
1 x
Narrow Window Panel FSC 1-1/4 x 16-3/4 x 99”
1 x
Back Top FSC 5/4 x 4 x 65-1/2”
Wood Parts
050
WB8
100
065
050
100
WB8
57
support@cedarsummitplay.com







































