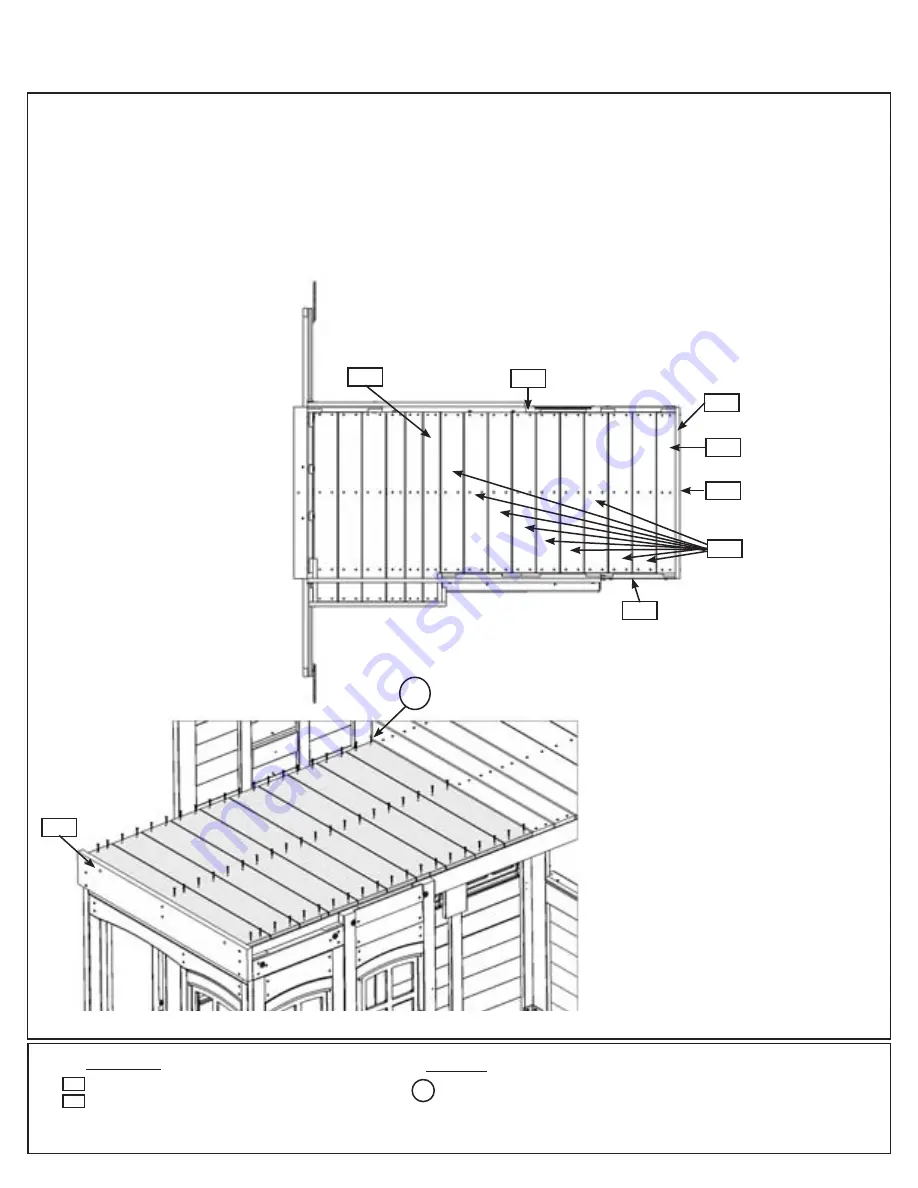
9 x
Floor FSC 1 x 6 x 36”
1 x
Floor A FSC 1 x 5 x 36”
Wood Parts
152
092
D:
Next to (151) Slidenest Floor A place 9 (152) Floors followed by 1 (153) Floor A. Make sure all boards are
evenly spaced and (153) Floor A is tight to (092) Floor End. (fig. 15.3)
E:
Evenly space and attach the 10 unfastened floor boards to (062) Front Floor, (140) Floor Joist and (064) Back
Floor with 6 (S20) #8 x 1-3/8” Wood Screws per board. (fig. 15.4)
Step 15: Floor Board Assembly
Part 2
Fig. 15.3
151
Swing Side Wall
(hidden)
153
Back
Front
064
062
Door Wall Side
092
153
140
(hidden)
S20
x 6 per board
Hardware
60 x
#8 x 1-3/8” Wood Screw
S20
Fig. 15.4
152
70
support@cedarsummitplay.com










































