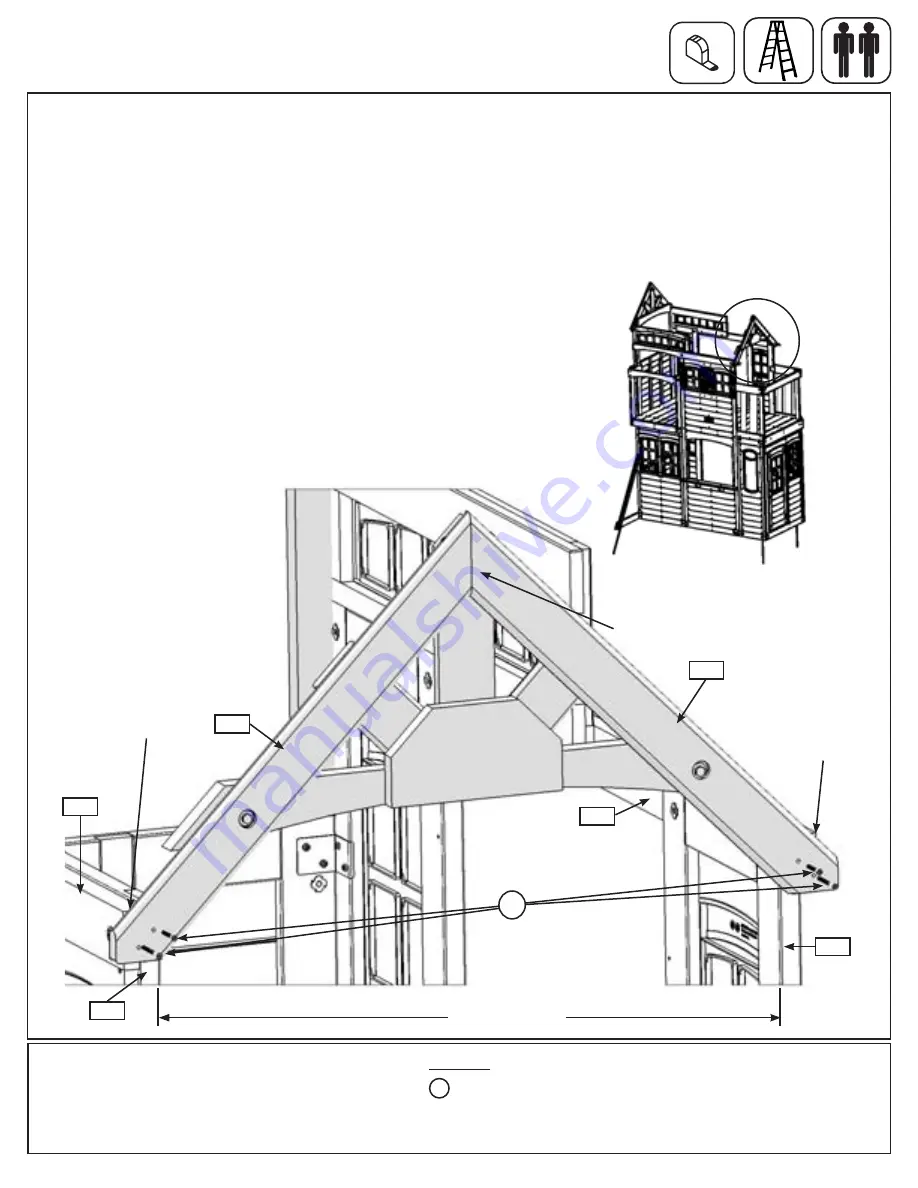
X
Hardware
D:
Make sure the distance between (040) Cafe Wall Window Panel and (050) Narrow Window Panel is 36”. (fig.
23.3 and 23.4)
E:
On the Door Wall Side, attach Gable Angle Support Assembly, from Step 19, Part 3, to the ends of (127) Front
Top, (040) Cafe Wall Window Panel, (100) Back Top and (050) Narrow Window Panel with 2 (S3) #8 x 2-1/2”
Wood Screw per side as shown in fig. 23.4. (190) Right Gable Angle and (191) Left Gable Angle must be flush to
the tops of (127) Front Top and (100) Back Top.
4 x
#8 x 2-1/2” Wood Screw
S3
Step 23: Attach Roof Support Assemblies
Part 2
Fig. 23.4
127
Fig. 23.3
36”
Flush
191
190
100
Gable Angle Support Assembly
040
Door Wall
050
Flush
S3
89
support@cedarsummitplay.com















































