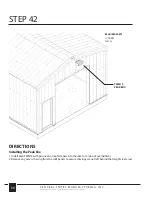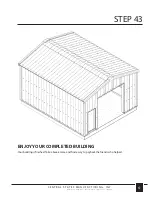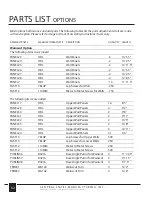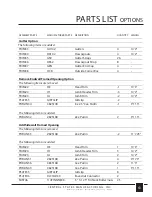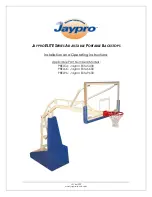
C E N T R A L S T A T E S M A N U F A C T U R I N G , I N C .
E f f e c t i v e 0 1 / 2 0 2 1 • I n f o r m a t i o n s u b j e c t t o c h a n g e
52
Also, some panels may be overlapped more than 1 rib to avoid cutting. If necessary, panel may be cut long ways
at ending edge of sidewall.
1. Assemble the panels shown above for the end wall. Cut panels to follow roof line.
2. Use the diagram on page 51 for the screw placement. Follow diagram A for fastener pattern at bottom
and top of panel. Follow diagram B for fastener pattern at 3’6”, 7’4”, and 10'4" wall girt.
3. If necessary, measure and cut panels to allow for framed openings and walkdoors.
Install Wall Sheeting
DIRECTIONS
STEP 34
REQUIRED PARTS
(1) PANEL23
(1) PANEL24
(2) PANEL25
(1) PANEL27
(2) PANEL28
FAST12
FAST13
PANEL28
PANEL25
PANEL24
PANEL28
PANEL27
PANEL25
PANEL23
Summary of Contents for Centra Series
Page 2: ......
Page 75: ......
Page 76: ...Copyright 2021 Central States Manufacturing Inc All Rights Reserved centralstatesmfg com ...























