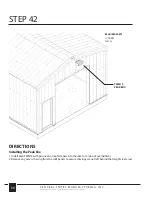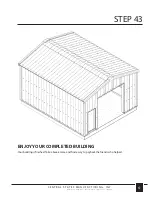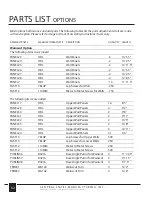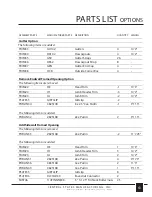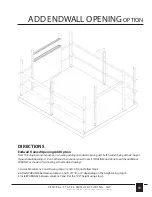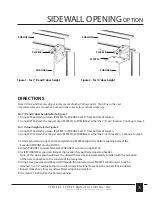
C E N T R A L S T A T E S M A N U F A C T U R I N G , I N C .
E f f e c t i v e 0 1 / 2 0 2 1 • I n f o r m a t i o n s u b j e c t t o c h a n g e
73
SIDEWALL OPENING
OPTION
For 7', 8' and 9' door height refer to Figure 1
1. Using FAST46 attach girt clips (PLATE35) to PURLIN42 at 3'6" from bottom of column.
2. Using FAST54 attach the top girt clips (PLATE35) to PURLIN42 at either the 7', 8', or 9' location. Continue to step 3.
For 10' door height refer to Figure 2
1. Using FAST46 attach girt clips (PLATE35) to PURLIN42 at 3'6" from bottom of column.
2. Using FAST54 attach the top girt clips (PLATE35) to PURLIN42 at either the 9' or 10' location. Continue to step 3.
3. Stand each jamb up one at a time and attach top PLATE46 clip to the bottom aligning holes of the
Eavestrut (PURLIN30) using FAST54.
4. Attach PURLIN51 to assembled jamb (PURLIN42) as shown using FAST54.
5. Install PURLIN43 at your installed girt clip location for your framed opening header.
Note: At this point, you should have the sidewall framed opening completely installed with the exception
of the base connection to the concrete of the two jambs.
6. Using a level, level each jamb and drill through the concrete where PLATE35 at bottom jamb will be
attached. Use 1/2" wedge anchors or similar concrete fastener to connect to concrete (not included).
7. Repeat steps above for every sidewall framed opening selected.
8. Use steps 21 & 23 to trim this framed opening.
DIRECTIONS
PLATE46
PURLIN30
PURLIN42
Note: At this point the bases of your jambs are not attached to the concrete. This is fi ne, as the next
step will ensure every connection has been done correctly for your framed opening.
Figure 1 - for 7', 8' and 9' door height
Figure 2 - for 10' door height
PLATE46
PURLIN30
PURLIN42
PLATE35
Summary of Contents for Centra Series
Page 2: ......
Page 75: ......
Page 76: ...Copyright 2021 Central States Manufacturing Inc All Rights Reserved centralstatesmfg com ...


