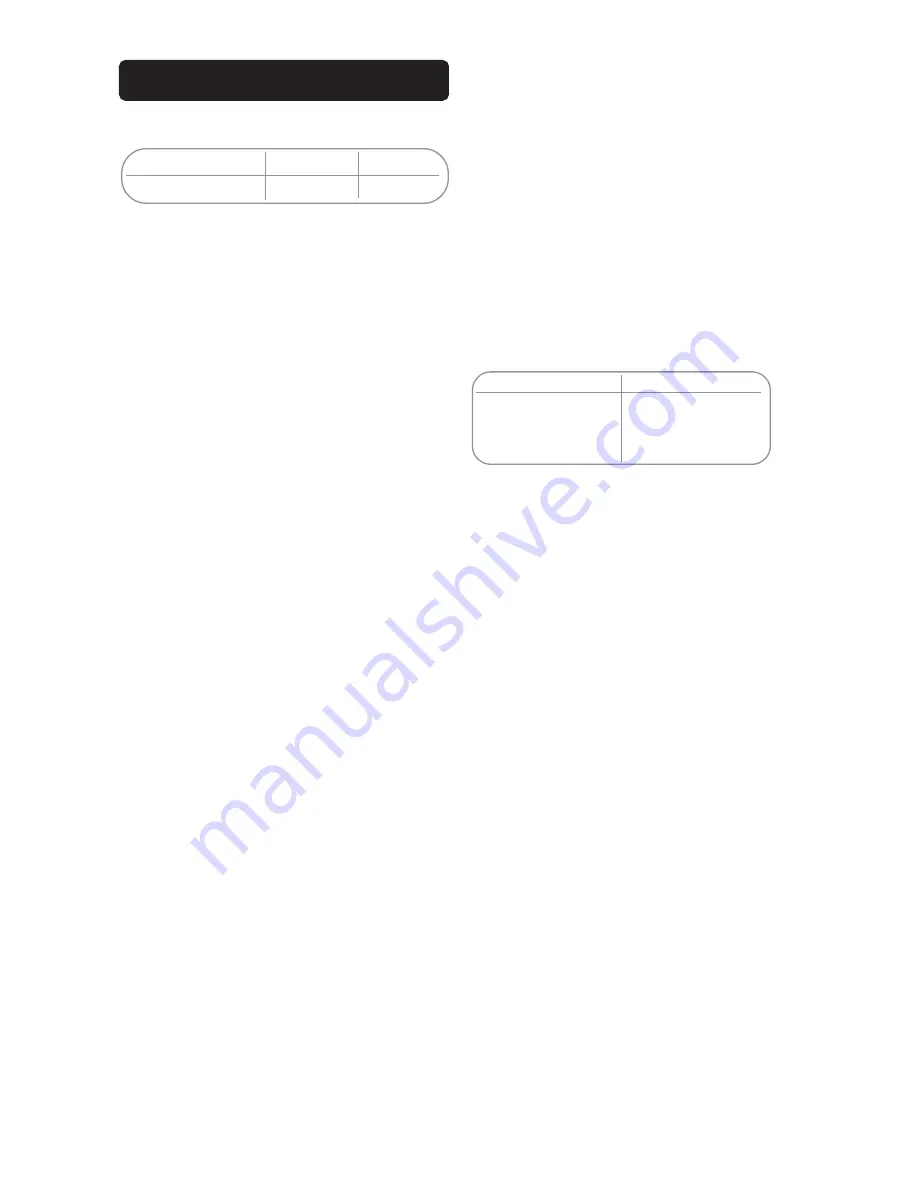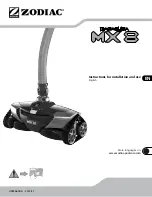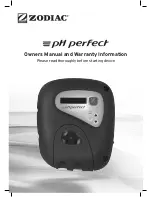
b
INSTALLATION OF HEATER
Space Required for Installation and Service.
Left, Right or Above
300 mm
12 in.
In Front
800 mm
40 in.
Suggested procedure:
Site to suit the pool, terminal, plume and condensate
drain limitations.
1.
For an indoor installation only
: Mark & Drill
Flue hole. (
See Fig. 3.1
for dimensions)
2.
If required, fix the Heater to the floor using the
holes provided in the front channel.
3.
The Heater is provided with an Electrical Plug
and lead. This can be connected to a suitable
supply as detailed on the previous page. If it is
required to separately time the running of the
Heater this can be achieved as follows:
Remove the Front Door for access to the
fixings that retain the Front Top Panel. Remove
Front Top Panel
Remove the Electrical Cover to access the
Mains connector.
Pull out the Mains connector and replace
the Mains lead and link wire with a
Permanent and Switched live supply.
See Fig 11.0
4.
Pipe to the 22mm gas connection. A gas isolating
valve is provided on the Heater Gas Valve.
5.
Plumb to the Pool Pump and Filter.
6.
Test for leaks.
7
. Replace the Electrical Cover and Panels.
Assembly of the Outdoor Terminal
A specific Outdoor Top Terminal must be used for an
outdoor installation.
The Outdoor Top Terminal is a push fit into the Flue
Adapter and locked in position with a clamping ring.
If lubrication is required only Centra Cerin or silicone
grease should be used.
All Other Flue Systems
The maximum Flue Equivalant Length (FEL) permit-
ted is 20 metres, horizontal or vertical. The compo-
nent parts have the following FELs:
1 metre of concentric flue
1.0
2 metres of concentric flue
2.0
A 45 degree concentric bend
1.1
A 90 degree concentric bend
1.5
A concentric Roof Terminal
3.3
A concentric Wall Terminal
3.9
Sum the Flue Equivalant Lengths used in the design
this must not exceed 20 metres.
Condensing Pool Heater
6
14/11/06
Assembly
All items assemble by a push fit/clamp system. If it is
required to lubricate the seals only Centra Cerin
supplied by the manufacturer or Silicone Grease
should be used.
The pipes should be assembled so the socket end is
always furthest from the Heater.
Flues should be supported by brackets every metre of
run.
Horizontal flues should incline back to the Heater by
3 degrees (52mm in 1000mm)
Wall Terminal
The Horizontal Wall Terminal is supplied with two
rubber wallplates, one for inside and one for the
outside. The core drill diameter required will be
determined by the incline and the wall thickness.
Wall Thickness
Core Drill diameter
150- 240 mm
175 mm
240- 330 mm
185 mm
330 - 420 mm
195 mm
420 - 500 mm
205 mm
Roof Terminal
The Vertical Roof Terminal should be fitted in a
minimum of 300mm clear unobstructed space. It is
not permitted to alter the construction of the Terminal,
above the roof line, however the concentric section
below the roof line can be altered to suit the installa-
tion.
It is recommended that:
1.
The Installation of the flues are completed before
their connection to the Heater. This will ensure
that any debris that gets into the flues can be
cleared.
2.
That bends in vertical flues are always 45 degrees.
3.
Flues may be reduced in length by cutting. The
inner Flue pipe should be cut so it is 5 to 10mm
longer than the outer Air duct. It will ease assem-
bly if the cut edges are cleaned, chamfered and
greased before assembly.










































