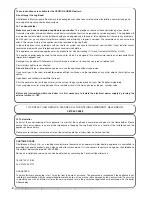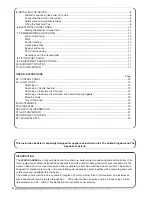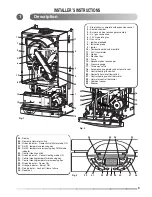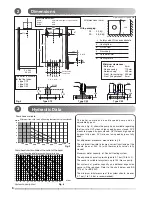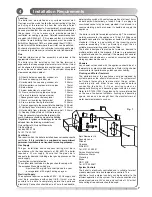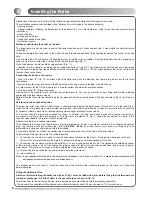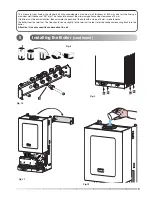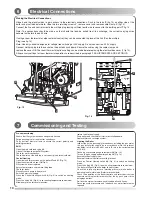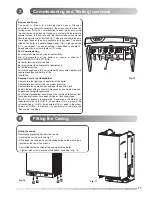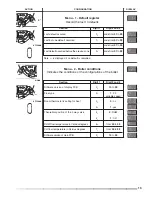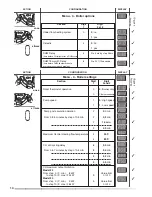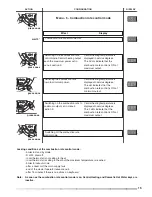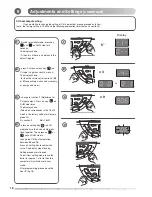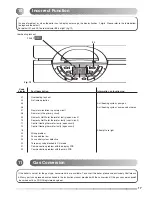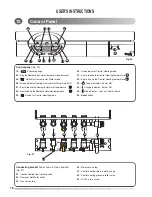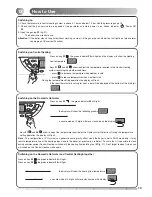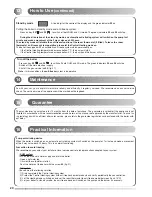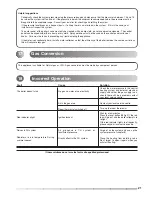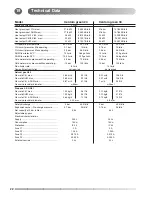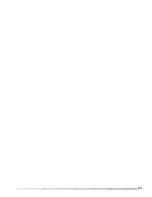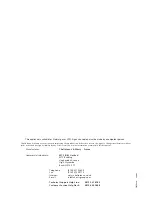
9
5
A
Fig.11
A
A
A
Fig. 9
Fig. 10
L
Fig. 8
Fig.12
Installing the Boiler
(continued)
This means for rear flueing, the standard kit will accommodate a maximum wall thickness of 600 mm, and for side flueing a
maximum wall thickness of 587 mm. This takes into account the minimum appliance side clearances of 5 mm.
If the flue is a side exit installation, then calculate the position of the hole with a slope of 5 mm / metre towards
the boiler from the terminal. The flue should rise up slightly to the terminal in order to let the condensate coming back into the
boiler.
Attention ! Use only specific condensation flue kit.
Summary of Contents for Centora green 24 Nat
Page 23: ...23 ...


