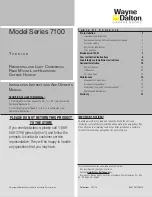
QuickStart
for single gate applications
1
2
3
4
5
6
34.5"
44"
44"
45"
44.75"
41"
34.75"
36.5"
37"
37"
35.75"
39"
29.5"
32.5"
30.5"
30.5"
29.5"
27.5"
35"
42"
40"
37"
32"
28.5"
14"
14"
14"
14"
14"
14"
43"
32"
40"
43"
44"
41"
A
B
C
D
E
1
2
3
4
5
6
46"
46.75"
46.75"
47.25"
47"
42.5"
35.5"
35.5"
37"
37.25"
35"
33"
29.5"
33.5"
31.5"
30"
29.5"
26.5"
35"
42"
40"
37"
32"
28.5"
11"
11"
11"
11"
11"
11"
45"
37"
41"
45"
45"
41"
A
B
C
D
E
DIST
ANCE
DIST
ANCE
This QuickStart is intended to highlight a
single right-hand gate application. Each
application is unique and it is the
responsibility of the purchaser, installer and
end user to ensure that the total gate
system is installed and operated properly.
Refer to the installation manual for
complete information regarding installation,
testing and programming.
MODEL RSW12V
™
& RSW12VH
™
Determine location for the concrete pad
according to the charts shown.
Install the electrical conduit and pour the
concrete pad.
Attach the operator to the concrete pad.
Weld the gate bracket in position according
to the charts shown.
Weld the long arm section to the correct
length as shown in the charts.
Weld the short arm section to the correct
length as shown in the charts.
Position the operator arm onto the output
shaft so that the pin slides into the slot.
Adjust the nuts on the operator arm so the
operator arm fits snug on the output shaft
yet still allows enough room to swivel (the
handle must be in a 90° position).
Tighten the handle by pushing it down. Test
to make sure the operator arm does not slip
on the output shaft.
1
2
3
4
5
6
7
2
4
6
8
9
7
3
8
1
11
5
9
4 Concrete Anchors
1/2" x 3 1/2"
Gate Hinge Center
A
B
C
E
OUT
IN
Short Arm
Long Arm
Concrete Pad
OUT
IN
D
D MINUS 10"
10"
DISTANCE
Dimension (
A
) thru (
E
) are from the center of one pivot point to
the center of another pivot point.
Caution:
If the gate is longer than 18 feet, follow
CHART A:
A-2
.
Suggestion:
The dimensions between the gate and the
concrete pad is always 10 inches less than the dimension D.
Example:
D = 42", if the dimensions between the gate
and the concrete pad is 32".
CHART A
CHART B
6" ABOVE GROUND
30"
BELOW
GROUND
28"
24"
Gate
Bracket
Long Arm
Short Arm
Pin
Slot
Nuts
Handle




















