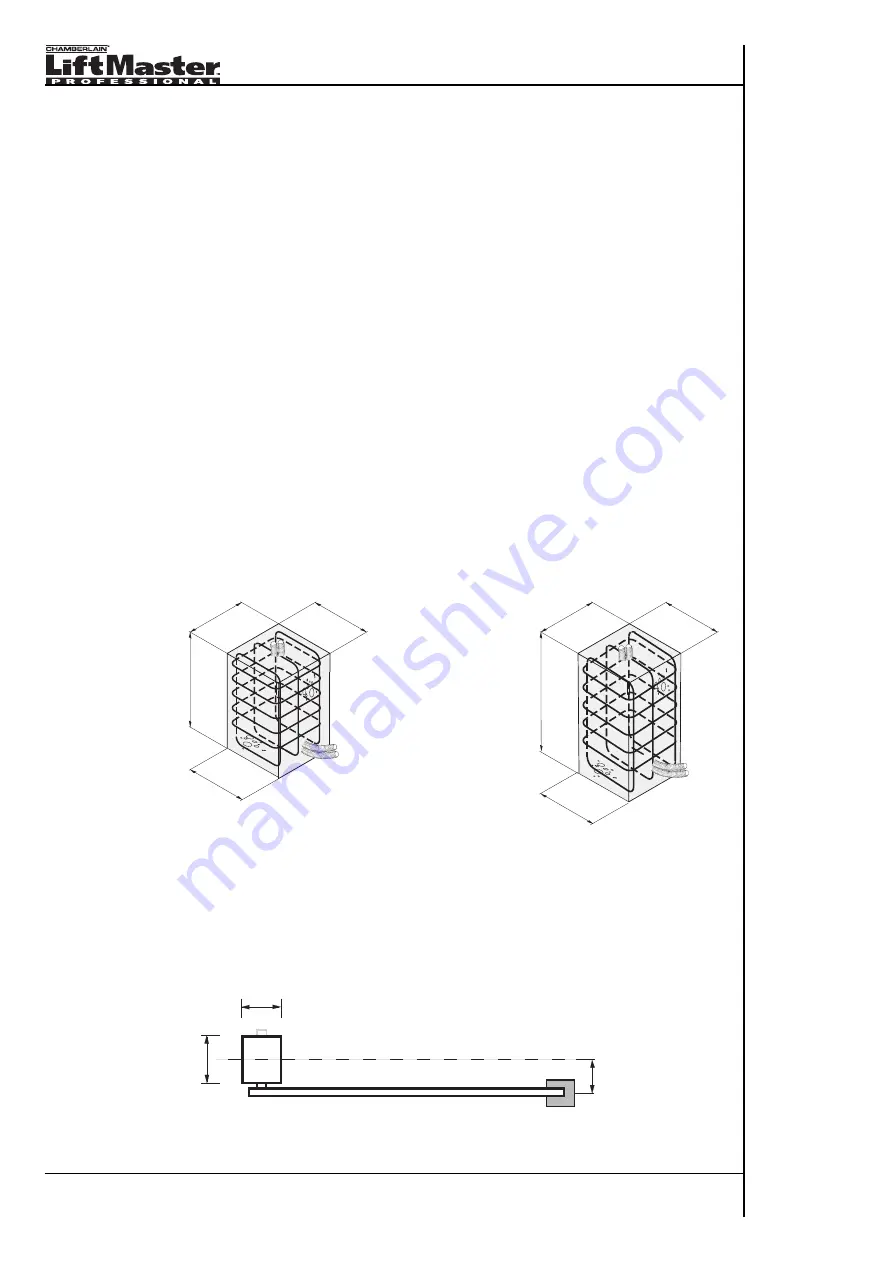
14/40
Notes
6
Installation
6.1
Foundation construction: barrier
A stable position of the barrier casing is imperative. We recommend a foundation with the following
minimum requirements. If there is a risk of frost, the foundation must be constructed in a way as to
ensure protection against frost – so the ground does not rise. All necessary ductwork and wires
have to be led out of the center of the barrier’s pedestal.
• Duct for power supply
• Duct for Photocell
• Duct for control wires
• Duct for loop connection 1
• Duct for loop connection 2
• Etc.
Barriers up to 6m
Depth:
900mm
Diameter:
500 x 500mm
Barriers up to 8m
Depth:
1 400mm
Diameter:
500 x 500mm
The upper pedestal area is to be constructed in a smooth, flat and absolutely horizontal way with
regard to the road, so the barrier casing can be mounted vertically. The used concrete should
comply with hardness BH PC 250 (25N/mm2). The pedestal must be constructed with solid steel
reinforcement. The drilled holes are to be designated according to the dimensions and to be
fastened to the composite anchors (Ø 20mm x 110mm).
6.2
Foundation construction: tip support post (support)
In order to mount the support, a stable and inalterable location is required. The support is fastened
by means of composite anchors (not included in delivery).
500
1400
500
500
500
900
500
500
[ mm ]
325
282
150
[ mm ]















































