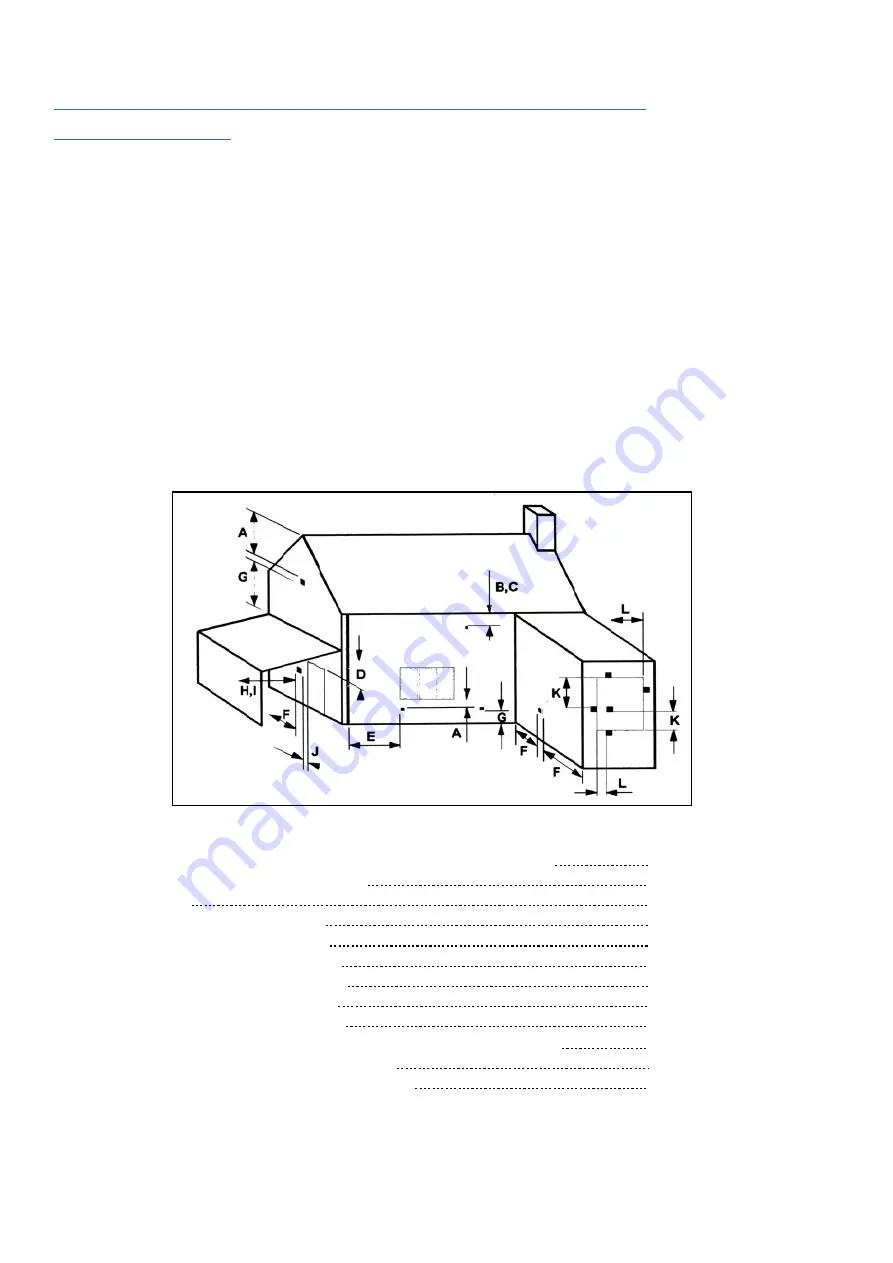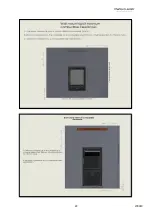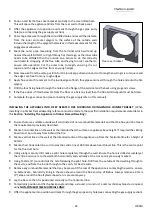
www.charltonandjenrick.co.uk
17
LT8019
SECTION EIGHT Siting the Appliance (Installation Instructions)
General Requirements
Rear Exit
•
The flue and air duct length must be between 100mm to 600mm. The flue and air duct must not have any bends.
The 600mm length of flue assembly can be cut down as required.
•
The flue outlet must terminate on a suitable outside wall.
•
The minimum flue terminal clearances, which must be maintained are as shown below.
Top Flue Up & Out
•
The flue air duct length must be between 0.5metre & 8metres. The flue air duct will require a 90 degree bend
plus terminal to a maximum length of 8 metre.
•
The outlet must terminate on a suitable outside wall.
•
The minimum flue terminal clearance, which must be maintained are as shown below.
A
Directly below an openable window or other opening. E.g. air brick
300mm
B
Below gutters, soil pipes or drain pipes
300mm
C
Below eaves
300mm
D
Below balconies or carport roofs
600mm
E
From vertical drain and soil pipes
75mm
F
From internal and external corners
300mm
G
Above ground, roof or balcony level
370mm
H
From a surface facing the terminal
600mm
I
From a terminal facing the terminal
1200mm
J
From an opening in a car port into a dwelling e.g. door, window, etc
1200mm
K
Vertically from a terminal on the same wall
1500mm
L
Horizontally from a terminal on the same wall
300mm
(When installing in a timber framed dwelling reference must be made to the specific installation requirements stated
in
Section 10 Installing the Appliance in Timber Framed Dwelling
).
This appliance can be flued using two methods.
Summary of Contents for Edge 3s BF
Page 15: ...www charltonandjenrick co uk 15 LT8019 Appliance Dimensions EDGE BF EDGE 3s BF ...
Page 21: ...www charltonandjenrick co uk 21 LT8019 ...
Page 22: ...22 LT8019 ...
Page 32: ...32 LT8019 SECTION FOURTEEN Wiring Diagram Maintenance Instructions ...
Page 34: ...34 LT8019 Register your appliance online today to active your warranty ...
Page 37: ...www charltonandjenrick co uk 37 LT8019 ...
Page 38: ...38 LT8019 ...
















































