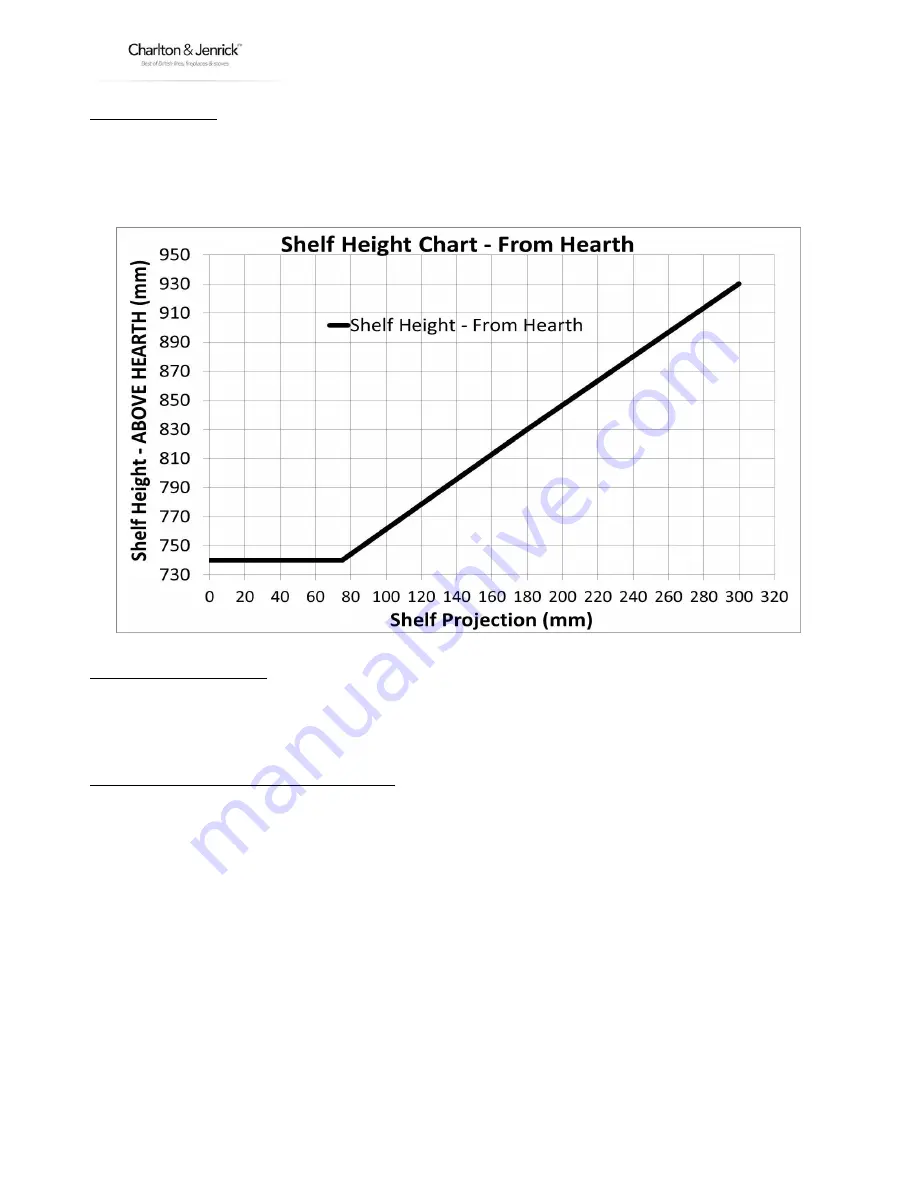
24
LT7271 (ISS 2)
Clearance to Shelf
Minimum clearance from hearth to underside of combustible shelf should be 740mm provided the shelf depth is
75mm (3”). This gives a minimum clearance above the appliance of 150mm. For a shelf of 150mm (6”) the minimum
height above the hearth must be 800mm. This will give a minimum clearance above the appliance of 220mm. For
other depth refer to the shelf chart.
Clearance to Sides of Fire
Minimum width between vertical sides of combustible surround and the sides of the stove should not be less than
330mm provided fire is central to the surround and sides do not project more than 50mm. When vertical side
forward projection is increased by 12.5 mm add 50 mm to inside width of surround.
Distances from Non-combustible materials:
The stove can be recessed in a suitable sized non-combustible fireplace but a permanent free air gap of at
least 50mm must be left around the sides and top and at least 50mm at the rear of the box. (Please note that
the 50mm clearance is not required when using the rear vent kit).
Summary of Contents for PV5W
Page 12: ...12 LT7271 ISS 2 Log Fuel Bed Layout ...
Page 13: ...www charltonandjenrick co uk 13 LT7271 ISS2 ...
Page 14: ...14 LT7271 ISS 2 ...
Page 15: ...www charltonandjenrick co uk 15 LT7271 ISS2 ...
Page 22: ...22 LT7271 ISS 2 ...
Page 32: ...32 LT7271 ISS 2 ...













































