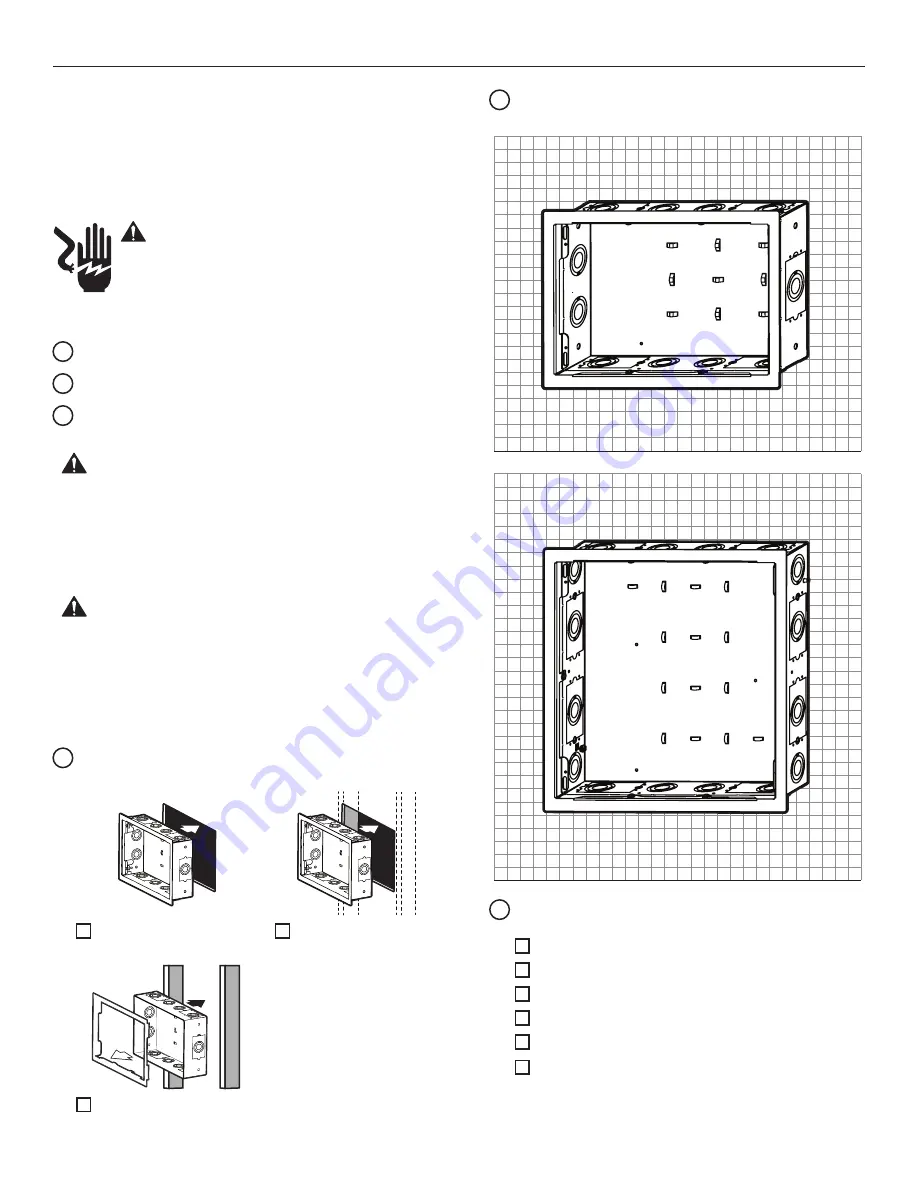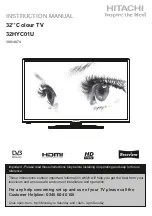
6
P A C 5 2 5
P A C 5 2 6
INSTALLATION
The PAC525/526 is intended for use both in installations
where an existing finished drywall wall is present, and where
the wall surface has not been finished and the structural studs
are exposed. The wall then must be finished around the
opening of the box after the box has been installed.
PAC525/526 Project Planning
Identify a suitable wall location for the accessory.
Using a stud sensor, locate and mark studs.
Identify possible structural conflicts (electrical wiring,
plumbing, gaslines, HVAC).
WARNING:
ELECTRICAL SHOCK HAZARD! CUTTING
OR DRILLING INTO ELECTRICAL WIRES OR CABLES
CAN CAUSE DEATH OR SERIOUS PERSONAL INJURY!
ALWAYS make certain area behind mounting surfaces is
free of electrical wires and cables before cutting, drilling or
installing fasteners.
WARNING:
EXPLOSION AND FIRE HAZARD! CUTTING
OR DRILLING INTO GAS PLUMBING CAN CAUSE
DEATH OR SERIOUS PERSONAL INJURY. ALWAYS
make certain area behind mounting surfaces is free of gas,
water, waste or any other plumbing before cutting, drilling
or installing fasteners.
Determine installation type. Housing is designed to fit
between two adjacent wall studs, or onto a drywall
surface.
Plan box and component needs.
Sketch diagrams provided:
1
Drywall attachment only
Pre-sheetrock attachment
Stud & drywall attachment
4
5
Determine all components needed.
Conduit Pipe
Conduit Connectors (large and small)
Electrical Box(es) (3” x 2”)
Steel Electrical Box Cover(s)
Zip Ties
Electrical Outlet(s)
6
2
3
WARNING:
All wiring should be performed
by a licensed electrician following all local
codes and ordinances.
Installation Instructions
PAC525/526






























