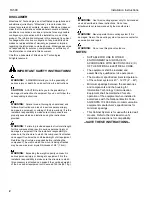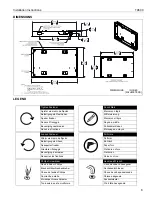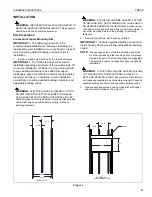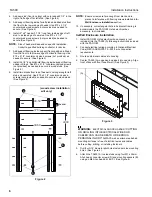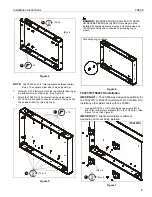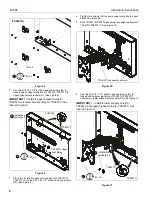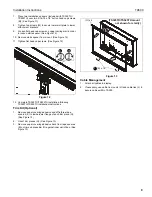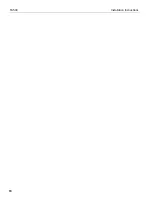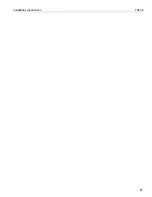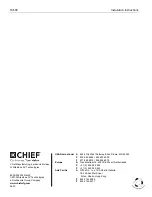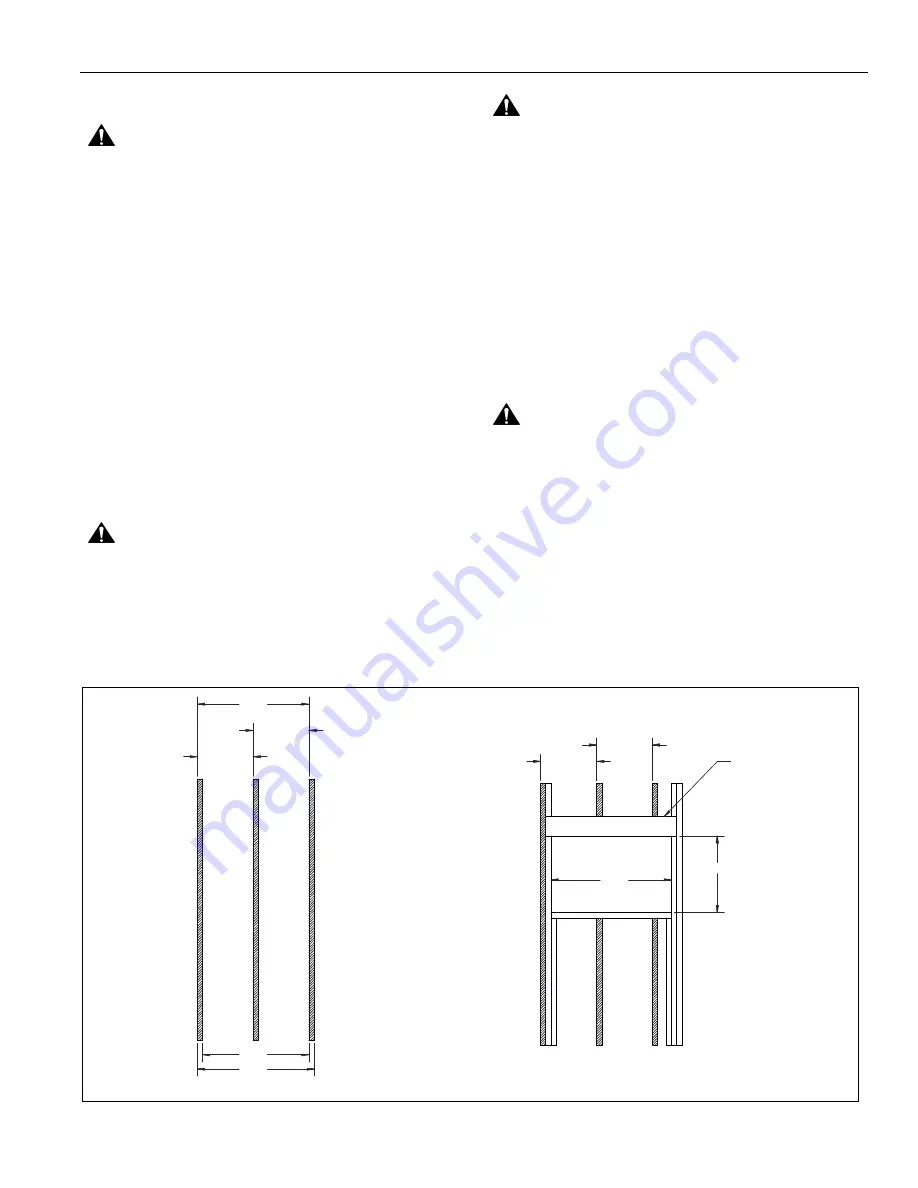
Installation Instructions
TA500
5
INSTALLATION
WARNING:
IMPROPER INSTALLATION CAN RESULT IN
DEATH OR SERIOUS PERSONAL INJURY! This accessory
should be installed by qualified personnel.
Site Preparation
Locate and Prepare Mounting Site
IMPORTANT ! :
The following procedure is the
recommended installation method when installing to a
load-bearing wall. Installation may vary based on type of
wall. Consult a qualified building contractor prior to
installation.
1.
Identify a suitable wall location for the in-wall enclosure.
IMPORTANT ! :
The TA500 is designed for in-wall
installation spanning a minimum of three wood studs, 16"
on center. Installation of TA500 in a wood stud wall will
require additional framing to be added for support.
Inadequate space will remain for electrical wires/cables,
plumbing, ductwork, or insulation. Locate installation
accordingly. Consult a qualified building contractor and
applicable building codes.
WARNING:
ELECTRICAL SHOCK HAZARD! CUTTING
OR DRILLING INTO ELECTRICAL WIRES OR CABLES
CAN CAUSE DEATH OR SERIOUS PERSONAL INJURY!
ALWAYS make certain area behind mounting surfaces is free
of electrical wires and cables before cutting, drilling, or
installing fasteners.
WARNING:
EXPLOSION AND FIRE HAZARD! CUTTING
OR DRILLING INTO GAS PLUMBING CAN CAUSE DEATH
OR SERIOUS PERSONAL INJURY! ALWAYS make certain
area behind mounting surfaces is free of gas, water, waste, or
any other plumbing before cutting, drilling, or installing
fasteners.
2.
Remove drywall from wall if already installed.
IMPORTANT ! :
Consult a qualified building contractor to
install housing framing and follow all applicable building
codes!
NOTE:
The exposed portion of the two existing wood studs
must be removed and the resulting cavity completely
framed with wood. The following steps are suggested.
The actual procedure is dependent upon the specific
installation.
WARNING:
STRUCTURAL FAILURE HAZARD! FAILURE
TO TAKE ADEQUATE PRECAUTIONS CAN LEAD TO
DEATH OR SERIOUS INJURY! Ensure removal of studs will
not cause unacceptable loss of structural strength. Consult a
qualified building contractor and applicable building codes.
3.
Remove exposed portion of wood studs flush with upper
and lower drywall edges. (See Figure 1)
Figure 1
EXISTING WALL
33.50
16.00
16.00
30.50
32.00
MODIFIED WALL
(LOAD-BEARING WALL)
HEADER
16.00
34.50
16.00
22.00


