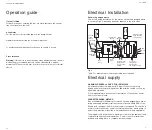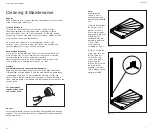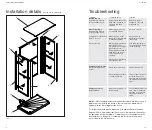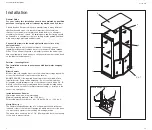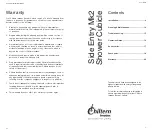
User Guide
3
Fig 1
The height of the waste stack should be between 508mm and 711mm
above the floor level and fitted to the left hand rear of the proposed
shower position (see diagram). This diagram is only one example of an
installation. The position of the pipework will vary according to individual
situations. NOTE: The lower the waste stack pipe the less water will be
left in the trough once the pump is turned off.
Waste Detail
Waste
508mm-711mm
The 102mm (4”) pipe in Chiltern Invadex Side Entry MK2 Shower
Toilets is connected through the side panel. The toilet waste pipe
must also be connected when the side panel is fitted.
The position of the pan on the base unit must relate to the individual
requirements of the user and we recommend that this operation is left
until later. Flush pipe and multikwik pan connector are supplied for
standard installation. These can be extended on site. Additional parts
are not included.
Side Elevation
297
170
110mm soil pipe
connection
232
40mm connection
to flexible pipe from
flush tank
minimum clearance
from wall
Front Elevation
Fitting Instructions for Side Entry MK2 Shower Toilet
Locating the toilet
pan and cistern
Chiltern Invadex Side Entry MK2
18
Spare parts
no
description
qty
part no
1
Shower Base (pumped waste)
1
IDISE03
2
Grab Rail - V/H (state panel and model)
1
SHSU023SE2
3
Back Panel
1
SHPA003SEMK2
4
Roof Light
1
SHSU042
5
Standard Door
1
SH00478SE2
6
Bifold Door*
1
SHPA009BSE2
7
Trifold Doors*
1 SHPA009(L)(R) SE2
8
Side panel *
SHPA001SE2
9
Roof
1
SHPA006SEMK2
10
Pump Cover
1
SH0646SE2
11
12v Waste Pump
1
SHPU030
*add L or R for left or right hand
1


