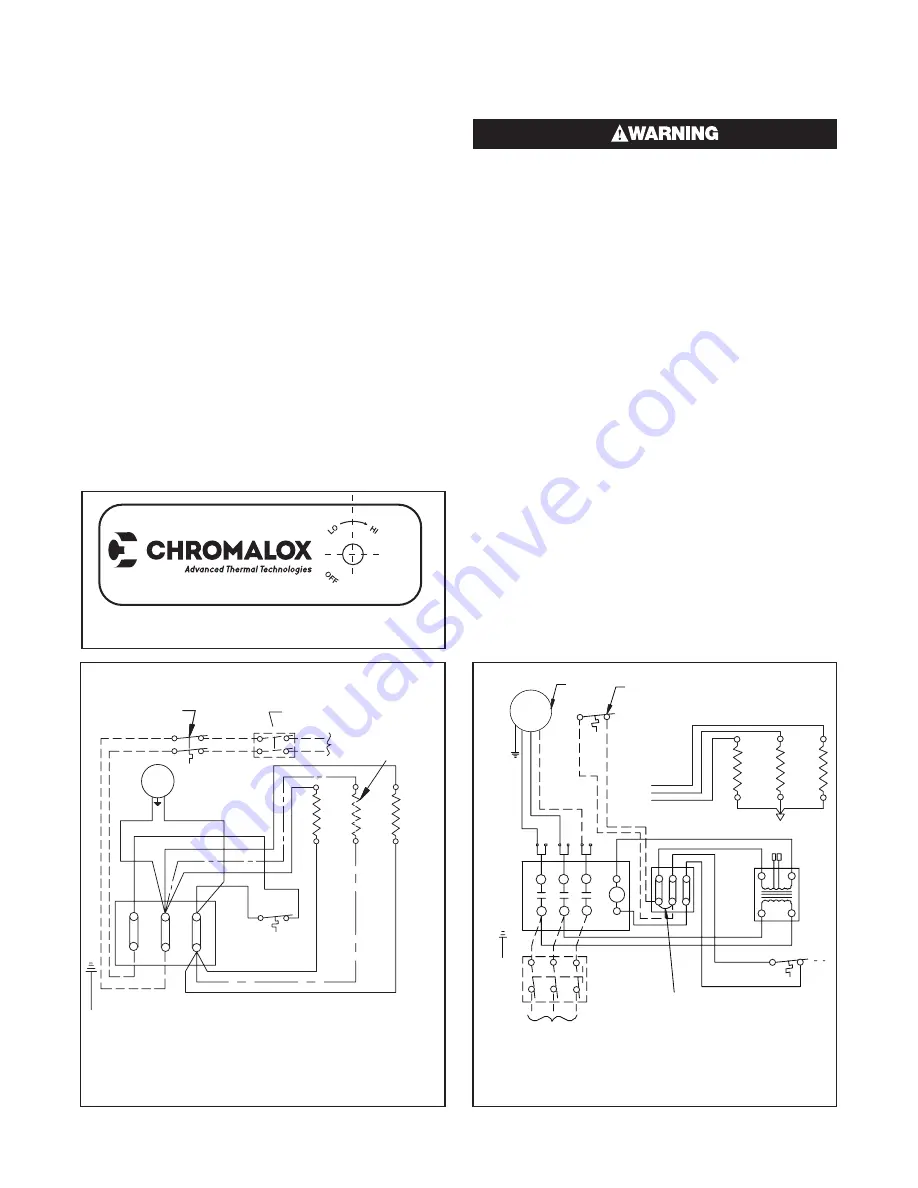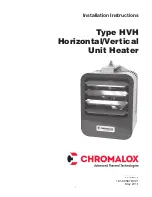
9
REMOTE FAN SWITCH
480V + Heaters require an additional fan relay. (Avail-
able as a kit or factory installed option and standard on
heaters 20kW and above).
The wall switch is packed in the wiring compartment.
1. Use 18 gauge (min.) NEC Class 1, 600V wiring that
meets all Local and NEC requirements.
2. Install the wall switch in a standard wall box in any
convenient location that is protected from traffic or
other accidental damage.
3. Connect the field wire to the switch lead wires with
suitable connectors.
OPTIONAL THERMOSTAT (HVH-TK) Refer to In-
struction Sheet PF204.
Heaters can be equipped with an optional thermostat
of the Bulb and Capillary type for automatic tempera-
ture control (Figure 8). The thermostat controls the
heating elements and fan simultaneously to achieve
set temperature.
The “Lo” setting of the thermostat is approximately
40˚F, and the “Hi” setting is approximately 90˚F.
Figure 9 — Thermostat Location, Front View
CONTROL VOLTAGE WIRING — EXTERNAL RE-
MOTE THERMOSTATS AND FAN SWITCHES
ELECTRIC SHOCK HAZARD. Be sure electricity
is turned off at main switch first before wiring.
Any installation involving electric heaters must
be effectively grounded in accordance with the
National Electrical Code to eliminate shock
hazard.
1. Use 600 volt, NEC Class 1 insulated wiring with a
minimum gage of 18 for thermostats and minimum
gauge of 14 for line voltage motor switch (remote
fan switch without relay).
2. The thermostat should be located in the area to be
heated on an inside wall. The thermostat should
not be exposed to drafts, sunlight, radiation from
hot objects, or in a direct line with the discharge
from the unit heater.
3. Install the thermostat approximately 5 feet above
the floor line.
4. Install the remote fan switch in any convenient lo-
cation that is protected from traffic or likely acci-
dental damage.
5. Internal optional controls are shown on the unit
heater wiring diagrams by a dash line.
T1
T2
T3
L1
L2
L3
Terminal
Block
Cutout
Elements
1Ø Element wiring
(Omit for 2 element
heaters)
Optional disconnect switch
built-in or field installed
Power
60 Hz
Optional thermostat
built-in or field
installed
Blue
Blue
Motor
Cutout
NOTES:
1. Omit "L3" wiring for 1ø heaters
2. 3ø Motors used on all 480V, 7.5KV or higher
Remove jumper wire when
thermostat is used
Black
Red
Power 60 Hz
Pink
Optional
Disconnect
switch
built-in
or field
installed
T1
T2
T3
L1
L2
L3
Yellow
Blue
Sec
C1
C2
C3
3Ø Wiring
See Note #2
Optional Thermostat
Built-in or Field Installed
Motor
TO T1
TO T2
TO T3
Figure 10
Figure 11
Summary of Contents for HVH Series
Page 2: ...2 ...
































