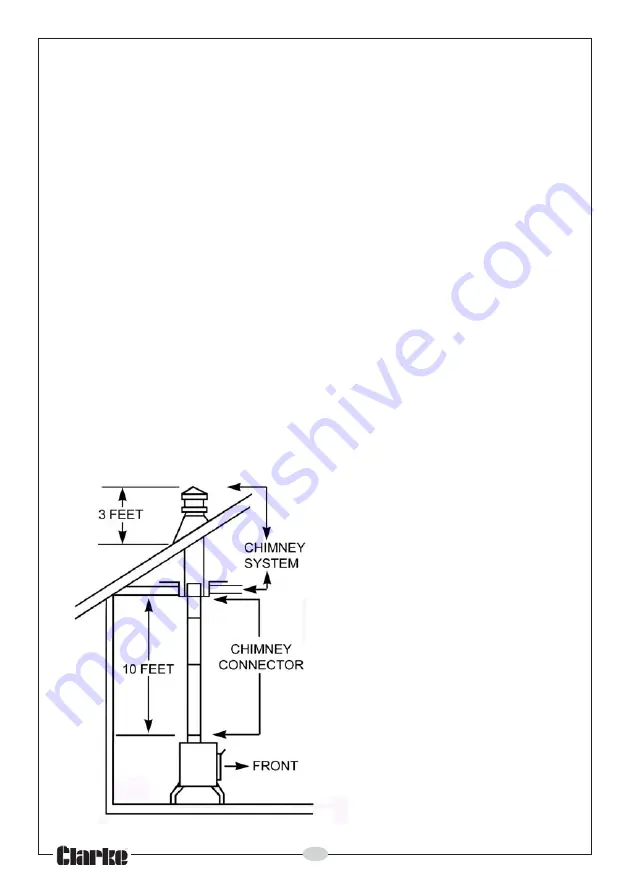
6
The stove must have a minimum clearance of 1200 mm to a combustable
ceiling above.
Due to the heat of a hot stove, a suitable fire guard should be used to
provide additional protection.
Note; All stoves should be installed in accordance with the local building
regulations.
THE CHIMNEY
The stove is supplied with a flue pipe for top mounting with the fixing screws
supplied. The stove should never be connected to a shared chimney/flue
system.
When sections of the flue pipe fit into one another, the end facing upwards
must be the end with the larger internal dimensions with the downward
facing pipe fitting into it such that deposits do not collect on the joint or allow
condensation to weep at the joints. Flue pipes with a smaller cross-sectional
area than that of the stove outlet should never be used. Flue pipes must not
project into the chimney connector, such as to cause a restriction to the gas
flow.
Ensure the joints are completely sealed as air leakage will lead to poor
performance. Avoid having more than two bends in the flue system. Any
offset between bends should be minimised and the flue should be equipped
with suitable access doors for inspection & cleaning.
A range of suitable flue pipes,
cowls and fire cement are
available from your Clarke
dealer.
Special methods are required
when passing through a wall or
ceiling. Please refer to your local
building regulations and/or fire
department.
Assuming that when the stove is
first installed, the chimney is
clean, and sound, then the
chimney & flue should be
inspected part way through the
burning season to establish the
regularity of sweeping required.
This should always be less than
one year.
Fig 5


































