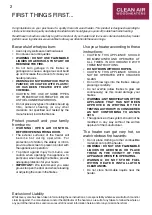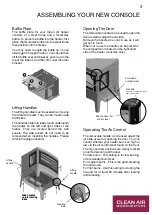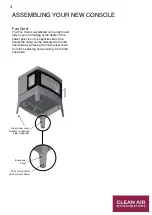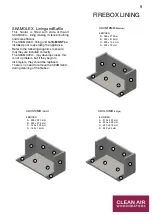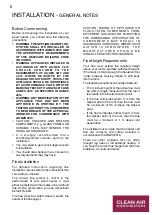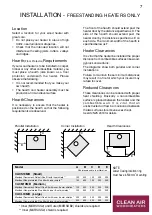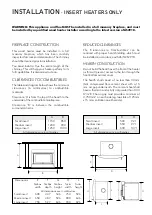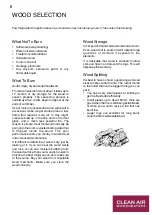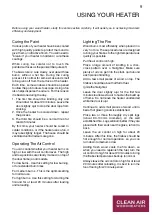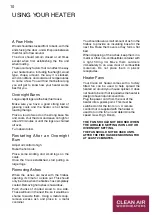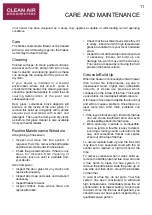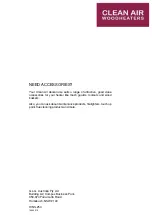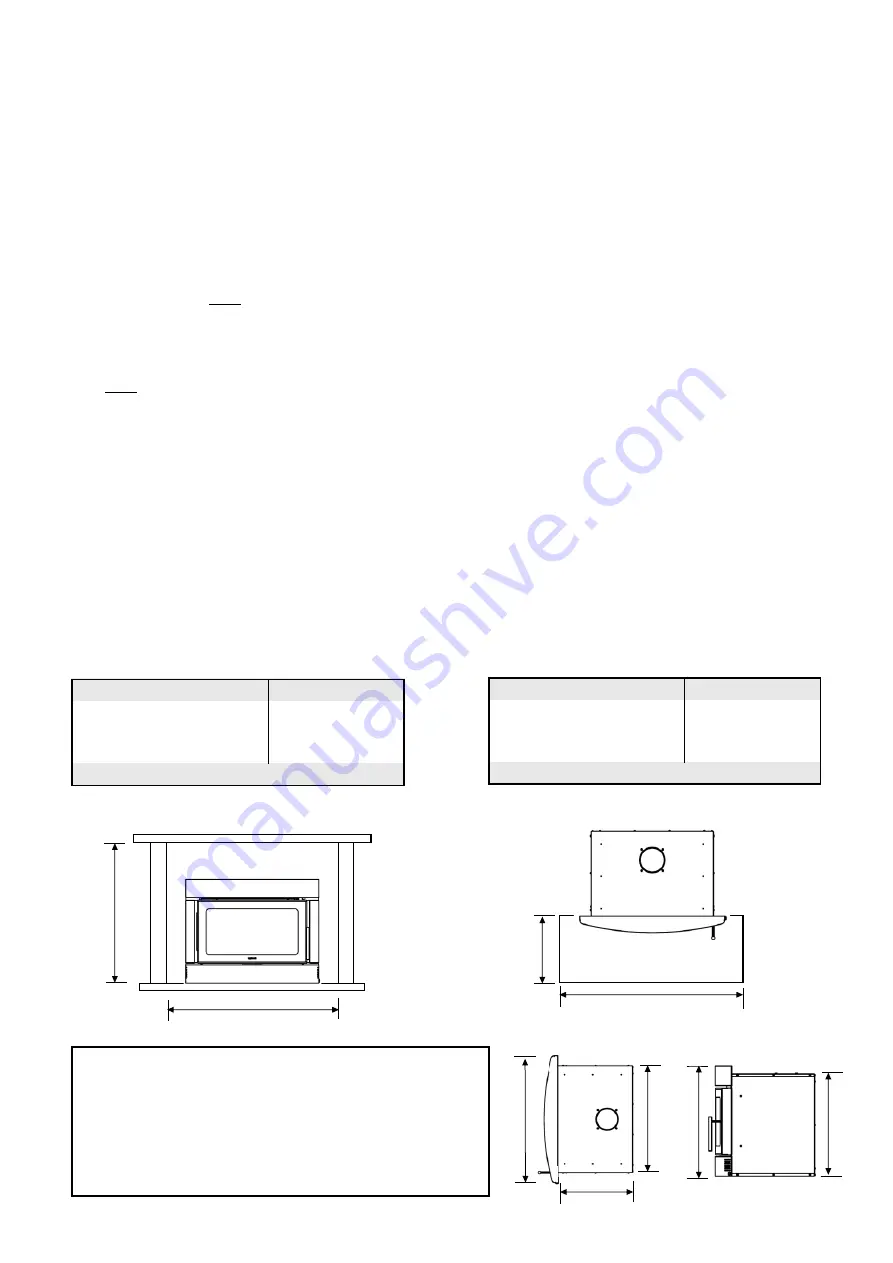
INSTALLATION
-
INSERT HEATERS ONLY
WARNING: This appliance and flue MUST be installed in a full masonry fireplace, and must
be installed by a qualified wood heater installer according to the latest version of AS2918.
FIREPLACE CONSTRUCTION
This wood heater must be installed in a full
masonry fireplace, which has been carefully
inspected for cracks or deterioration. The chimney
should be cleaned prior to installation.
You must install a flue the entire length of the
chimney. This will help your heater perform to its
full capabilities. It is also easier to clean.
CLEARANCES TO COMBUSTIBLES
The table and diagram below shows the minimum
clearances (in millimetres) to combustible
materials.
Clearance ‘A’ is from the top of the hearth to the
underside of the combustible mantlepiece.
Clearance ‘B’ is between the combustible
surround columns.
REDUCED CLEARANCES
The ‘Clearances to Combustibles’ can be
reduced with proper heat shielding, which must
be installed in accordance with AS/NZS 2918.
HEARTH CONSTRUCTION
Do not build the hearth over the front of the heater
as this will prevent access to the fan through the
front bottom air inlet cover.
The hearth shall consist of no less than 30 mm
thick compressed fibre cement sheet with a 15
mm air gap underneath. The cement sheet shall
have a thermal conductivity not greater than 0.33
W/m°K. The air gap must provide a minimum of
3,750 mm² on each side (eg. two slots of 125 mm
x 15 mm ventilation on either side).
Small insert
Medium insert
1000
1250
900
1200
850
1150
B
A
Large insert
All dimensions are in millimetres
Small insert
Medium insert
1071
600
971
550
921
500
D
C
Large insert
All dimensions are in millimetres
Dimensions
E
F
G
H
J
firebox
width
firebox
depth
firebox
height
facia
width
facia
height
Small insert
Medium insert
Large insert
All dimensions are in millimetres
608
447
546
750
596
658
487
596
800
646
758
527
646
900
696
A
B
C
D
H
E
F
J
G
Summary of Contents for CACL19MB
Page 9: ......


