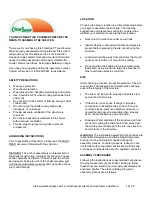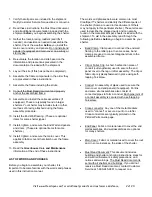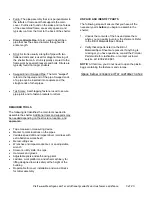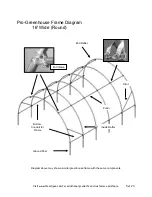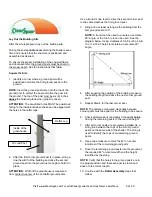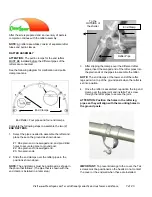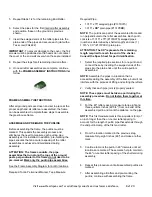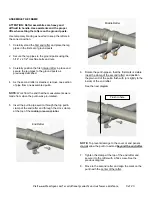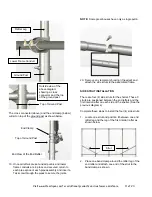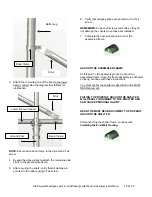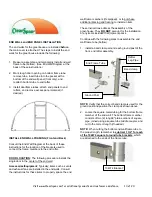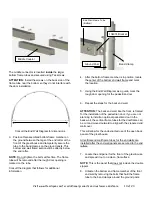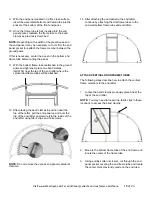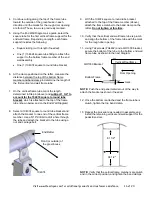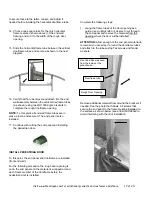
1. Verify that all parts are included in the shipment.
Notify Customer Service for questions or concerns.
2. Read these instructions, the Must Read document,
and all additional documentation included with the
shipment
before
you begin assembling the shelter.
3. Gather the tools, bracing, ladders (and lifts if
needed), and assistance needed to assemble the
shelter. Check the weather
before
you install the
main cover and any end panels. Do not install end
panels (if equipped) and main cover on a windy or
stormy day.
4. Re-evaluate the location and site based on the
information and precautions presented in the
documentation included with the shipment.
5. Lay out the site (if this has not been completed).
6. Assemble the frame components in the order they
are presented in these instructions.
7. Assemble the frame including the struts.
8. Consult the Must Read document and properly
anchor the assembled frame.
9. Assemble and install the cable assemblies (if
equipped). These are typically found on larger
shelters. Your shelter may include struts or other
methods of bracing attached during the frame
assembly procedure.
10. Install the End Wall framing. (These are optional
items for some shelter types.)
11. Install, tighten, and secure the End Wall end panels
and doors. (These are optional items for some
shelters.)
12. Install, tighten, and secure the main cover. This
applies to fabric covers that stretch over the frame
assembly.
13. Read the
Greenhouse Care and Maintenance
information at the end of these instructions.
LIST OF WORDS AND PHRASES
Before you begin to assemble your shelter, it is
important to become familiar with the words and phrases
used in this instruction manual.
The words and phrases below are common to most
ClearSpan™ shelters and identify the different parts of
the shelter. (Some are used in this document. Others
may not apply to this particular shelter.) These terms are
used to describe the shipped parts and can also be
found on the materials list/spec sheets included with the
shipment. To aid in the assembly, read through the
following definitions
before
you begin to assemble your
shelter.
•
Band Clamp: Clamp used to connect the end wall
framing to the rafter pipe. In some cases, band
clamps are used to connect diagonal struts to the
assembled frame.
•
Clip or Fabric Clip: A short, half-section piece of
conduit (cut lengthwise) used to secure the end
panel cover to the leg or rafter assembly. The clip or
fabric clip is typically fastened in place using self-
tapping Tek screw.
•
Conduit: An assembly of pipes used to secure the
main cover and end panels (if equipped). Purlins
and some strut assemblies also consist of
connected pipes to form a conduit. Each pipe joint of
a conduit assembly is secured with a self-tapping
Tek screw.
•
Cross-connector: Any one of the metal brackets
used to "connect" or secure a purlin to a rafter.
Cross-connectors are typically pictured on the
Pictorial Parts Guide page.
•
End Panel: Fabric or material used to cover the end
wall assemblies. End wall assemblies are optional
for many shelters.
•
Main Cover: Fabric or material used to cover the roof
and, in some instances, the sides of the shelter.
•
Must Read Document: This document includes
building and shelter anchoring instructions, steps for
end wall reinforcement, safety precautions, and
notices and warnings. The Must Read document is
sent with all shelters and buildings. If you did not
receive a Must Read document, contact Customer
Service at 1-800-245-9881 to request one.
Visit www.ClearSpan.com for additional products and customer assistance.
2 of 24


