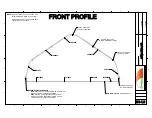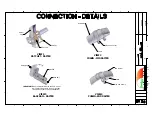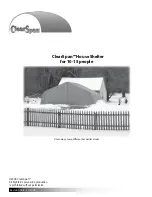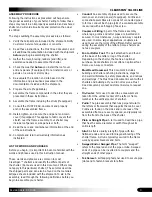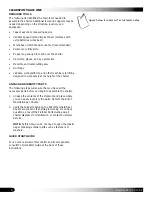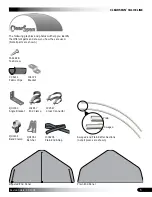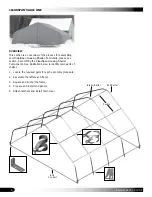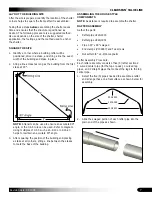
Grid Represents 12" Squares
FRONT
ISOMETRIC
22'-0"
Width
10'-11 3/16"
Height
7.5 OZ Frt: 3-zip Bck:Pln
D
C
B
A
A
B
C
D
1
2
3
4
5
6
7
8
8
7
6
5
4
3
2
1
Dra
wn
B
y
Cre
a
ti
o
n
Da
te
Shel
ter D
es
c
ri
pti
on
Shel
ter Sk
u N
umber
Design Approval
Manger Approval
Engineering Approval
A1-1.0
E
n
g
in
e
e
ri
n
g
S
e
rv
ic
e
s
&
P
ro
d
u
c
ts
C
o
.
1
0
5
5
9
5
2
2
'W
x
1
1
'H
x
2
0
'L
2
C
A
R
G
A
R
A
G
E
Shel
ter D
imens
ions
Last R
e
vi
si
on D
a
te
CJ
O
1/4/2006
1/4/2006
2 CAR GARAGE
Only Applicable Pages Are Included
A
B
C
D
E
F
G
H
I
J
Title
Front Profile
Side Profile
Connection Call-Out
Connection Details
Rafter Pipe Details
Cover and End Panel Details
New or Special Components
B.O.M.
Information
CONTENT GUIDE
105595
K
End Framing
Width (Center - Center)
Sidewall Height
Rafter Spacing
Length (Center - Center)
Rafter Tubing
Cover Conduit Tubing
Height (Ground - Peak)
Purlin Tubing & # of Runs
Cover Info
End Wall Door
End Wall Tubing
End Panel Info
Shelter Information
22'-0"
10'-11 3/16"
20'-0"
N/A
5'
1.90" Round
1.315" Round, 7 Runs
7.5 OZ SOLID S/W
1.315" Round
#' x #'
Base Conduit-1.315"
Important: Read the instruction
manual and the additional
comments on the last page of
this document before you begin
construction.
CLEARSPAN HOUSING SHELTER FOR 10-15
PEOPLE


