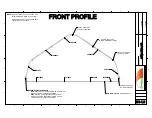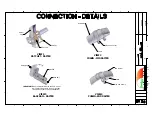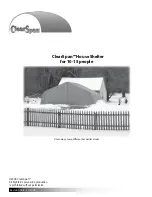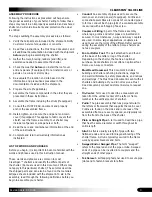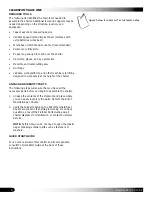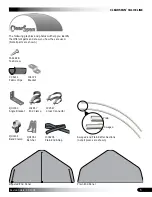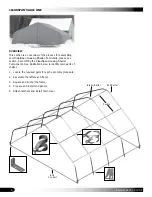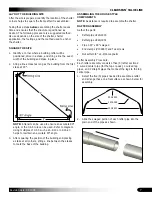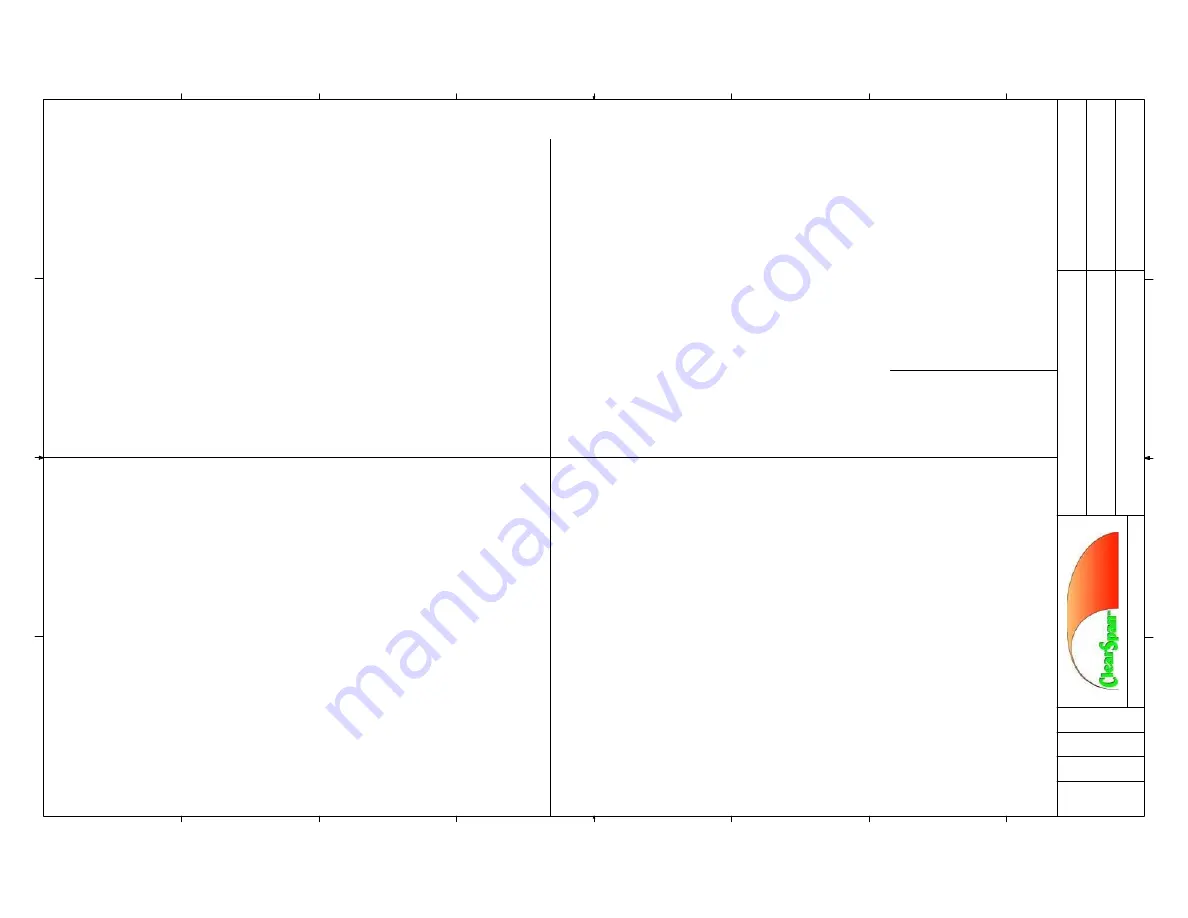
Additional Comment
These prints identify and show the main components and
connections for this building. Length, width, and other
important dimensions are also presented.
To best understand how to construct this building, the
information contained within these pages must be used
with the instruction manual shipped with the building.
The instructions include details needed during construction.
Most questions that arise before and during construction
are answered within the instructions and these pages.
Cover and End Panel Details
-Over the top: 7.5oz Silver/White Fabric (no stretch hem)
-End Panels: 7.5oz Silver/White Fabric
-Front: 3-Zipper Door
-Back: Solid (No Zippers)
Reference the instruction manual for cover and end panel
installation.
D
C
B
A
A
B
C
D
1
2
3
4
5
6
7
8
8
7
6
5
4
3
2
1
Dra
wn
B
y
Las
t R
e
v
is
ion D
a
te
C
reati
on D
a
te
1/4/2006
1/4/2006
CJ
O
1
0
5
5
9
5
2
C
A
R
G
A
R
A
G
E
2
2
'W
x
1
1
'H
x
2
0
'L
Shel
ter D
es
c
ri
pti
on
Shel
ter D
imens
ions
Shel
ter Sk
u N
umber
E
n
g
in
e
e
ri
n
g
S
e
rv
ic
e
s
&
P
ro
d
u
c
ts
C
o
.
Design Approval
Manger Approval
Engineering Approval
K1-1.0
INFORMATION


