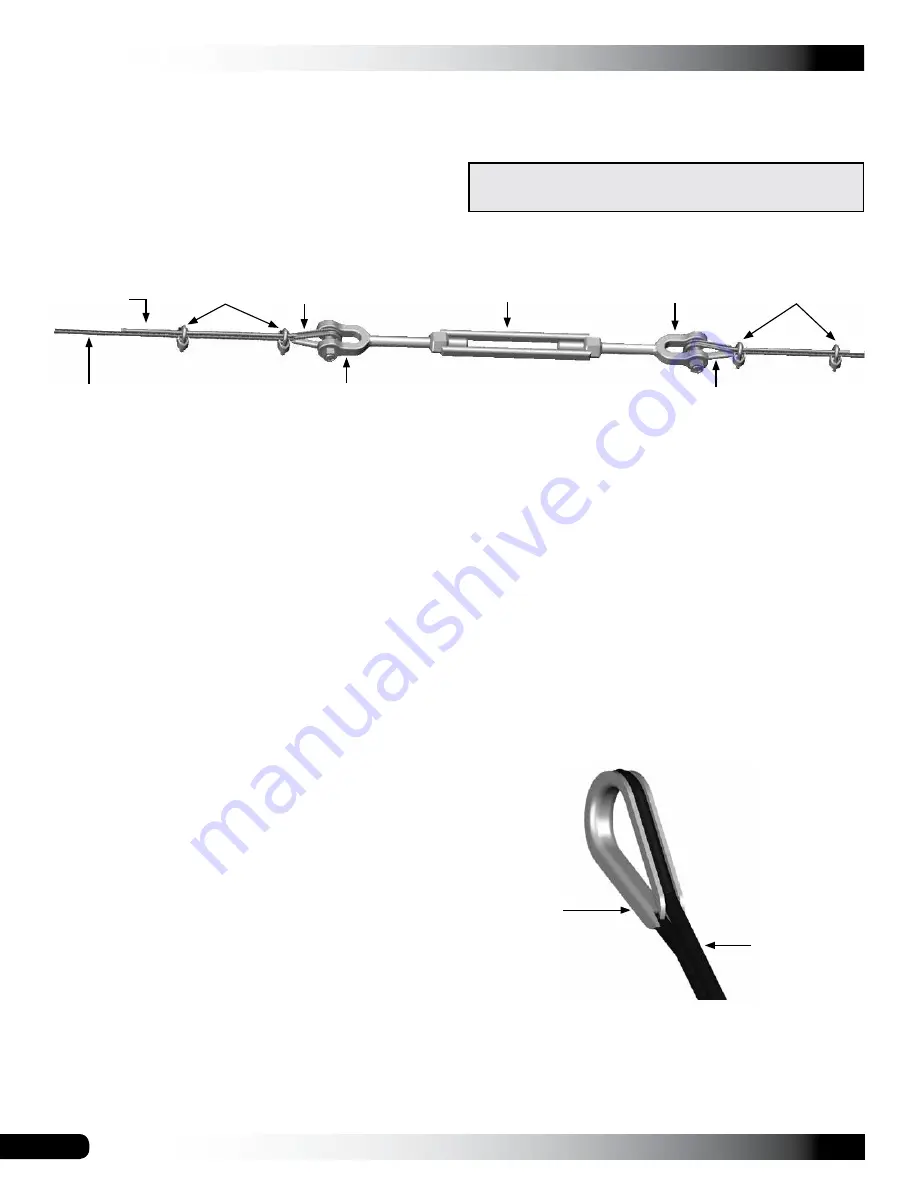
CLEARSPAN
™
VALUE LINE
12
Revision date: 10.05.10
CABLE ASSEMBLY
Cable assemblies provide diagonal bracing for the building.
Each cable assembly includes the following items:
• Cable (2 cables cut to length)
• Turnbuckle (1)
• Cable thimbles (4)
• Cable clamps (4)
NOTE:
For each cable assembly, four (4) additional cable clamps are used to attach the cable assembly to the frame.
In addition, Cable C assemblies require an additional cable thimble at each lower end to complete the connection to the
band clamp attached to the rafter leg. See Side Profile Diagrams. Consult the Cable Diagram on the following page and
the Side Profile Diagram in the Quick Start section for clarification and cable locations.
Cable Assembly Procedure
1. Using the Side Profile Diagram in the Quick Start section (and others) as guides, measure the distance needed on
the frame and cut the cable to the proper length for each assembly. Remember to account for the turnbuckle and the
cable length needed to attach the thimbles at each end. (Extra cable has been sent for the cabling.) Make a single
assembly
before
making them all. This allows a check to be sure the correct length has been cut. Make the necessary
length adjustments as needed before making additional assemblies.
Always measure before cutting the cable.
ATTENTION:
One (1) turnbuckle and two (2) cables are used for each cable assembly type. For best results and
the least cable waste, use the diagram on the following page and measure the distance required for a specific cable.
Additional cable length is needed to anchor the cable to the frame and to attach the cable sections to the turnbuckle.
Measure and cut the follow assemblies as needed:
2. Place one cable thimble approximately twelve inches
(12") from the end of a cable section and wrap the
cable around the thimble as shown in the figure to the
right.
3. Grasp both sections of the cable near the thimble
and position one cable clamp one inch away from the
thimble as shown above.
NOTE:
Position the clamp on the cable with its U-bolt
portion over the short/"dead" cable section.
4. With the saddle portion of the cable clamp in position
on the "live" cable section, thread the nuts onto the U-
bolt section of the clamp and tighten slightly to maintain
the position of the clamp on the cable.
Thimble
Cable
• Cable Assembly A: 16 cable lengths; 8 turnbuckles
• Cable Assembly B: 16 cable lengths; 8 turnbuckles
• Cable Assembly C: 16 cable lengths; 8 turnbuckles
ATTENTION:
Consult the diagram on the next page to
identify cable assemblies and cable locations.
Cable Clamps
Thimble
"Live" Cable
Section
Turnbuckle
Turnbuckle Jaw
Thimble
Turnbuckle Jaw
Cable Clamps
Typical Turnbuckle Assembly
"Dead" Cable
Section













































