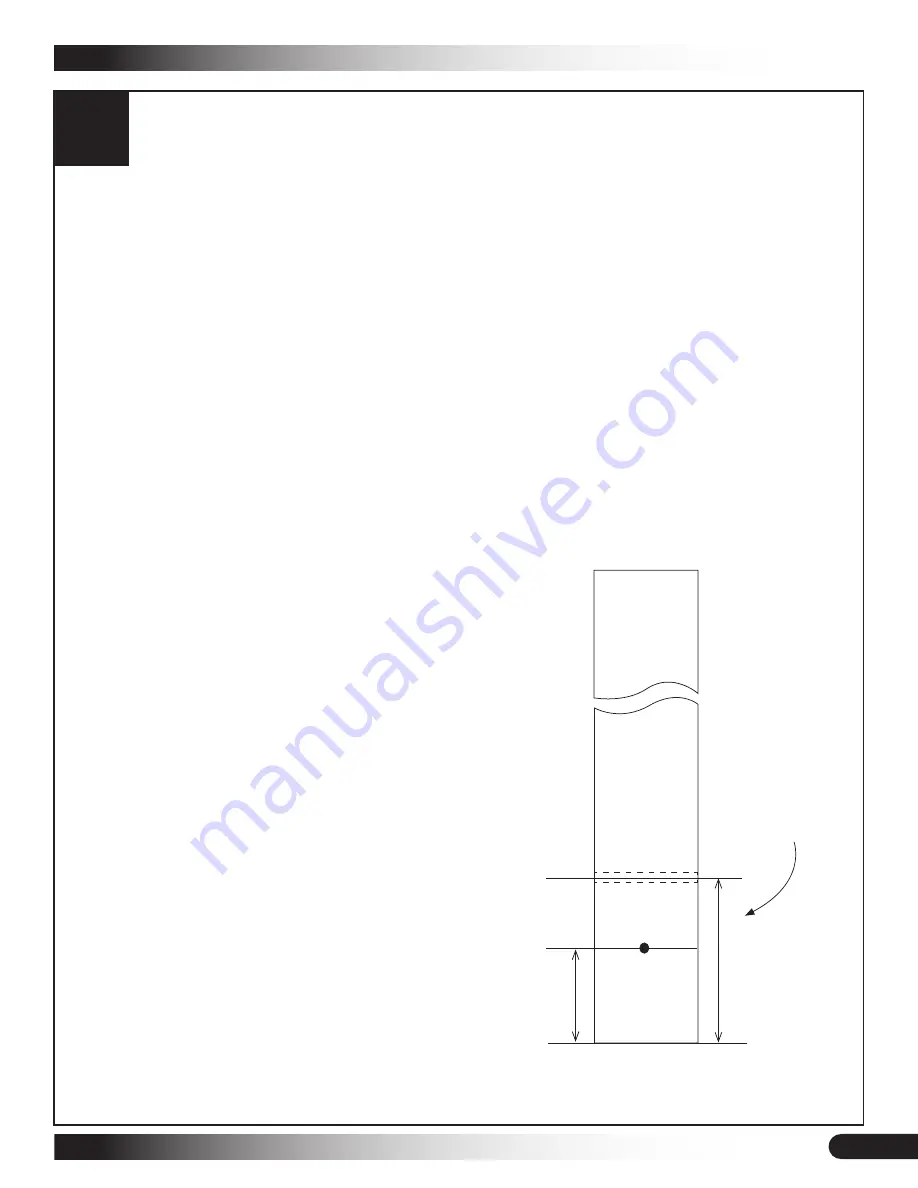
9
CLEARSPAN
™
POLY BUILDINGS
Revision date: 05.20.20
MARK THE SITE AND DIG POST HOLES
NOTE:
Refer to the Quick Start Section located near the back of these instructions for the Post
Layout and related diagrams
.
These steps describe marking all post hole locations and digging the holes. For some sites, it may not be
possible to complete the procedure in this manner. An alternative procedure such as working from one end
of the building toward the other may be necessary. Determine the best procedure based on the site and
other factors and proceed as needed.
1. Choose a building location and level and grade the site.
2. Stake the outline of the building using string line and batter boards. Set batter boards 3' back from
the building corners. Check to ensure that the building is square. Cover will not install properly if the
building is not square.
3. Consult the diagrams to verify the length and width dimensions of the building and support post layout.
4. Guided by the string line, use a flag or stake to mark each support post hole location.
5. Move the string line and dig an 18" post hole a minimum of four feet (4') deep. A power auger works
best to dig the holes.
6. After digging all holes, including those for the end wall supports (if possible), reattach the string line to
the batter boards and use it as a guide to set and align the support post.
1
PREPARE POSTS AND POST HOLES
This information describes how to prepare each
6' x 6' x 14' support post. Depending on the
available space and assistants, posts can be
drilled as needed or all at once.
ATTENTION:
The reinforcing bar is supplied by
the customer.
It is not included.
To more easily move and handle the support
posts, drive the rebar (reinforcing bars) into each
post just before setting the post into the hole.
1. Prepare each corner support post by drilling
two rebar holes through the lower end using
an 11/16" auger bit. Consult the diagram for
reinforcing bar (rebar) hole locations.
2. Drive a piece of 5/8" x 12" rebar into each
drilled hole in the post before setting the
post into the ground.
3. Prepare each post hole by adding a packed
6" base of limestone in the bottom, or
pouring a 6" concrete footing and allowing it
to set.
4. Continue by setting the posts.
12"
18"
6" x 6" x 14'
Support
Post
Drill rebar
holes as
shown.
Rebar is supplied by the customer. It
is not included with the building.
Bottom of the
support post.










































