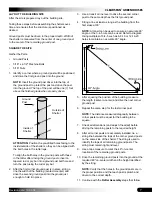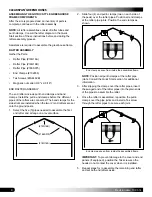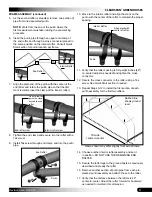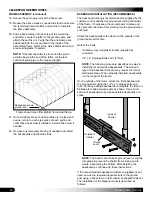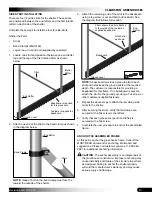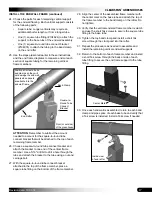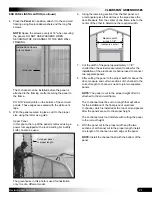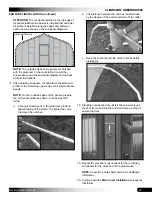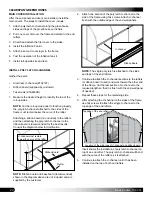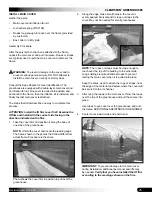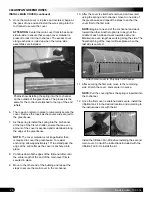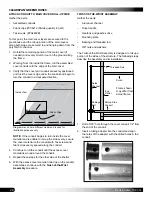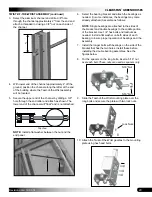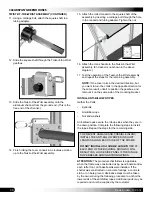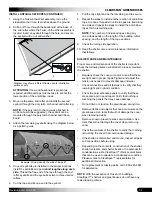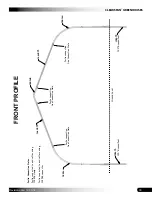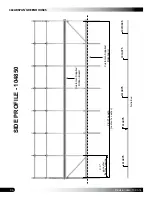
21
CLEARSPAN
™
GREENHOUSES
Revision date: 10.03.14
The H-channel can be installed before the panel is
attached to the framing or after securing the panel to
the frame.
DO NOT install profile on the bottom of the end wall
panels.
These edges are sealed with the white vent
tape.
5. With the panel secured in place, cut it to the proper
size using the rafter as a guide.
Upper Panel
In this photo, the top of the panel is removed using a
power tool equipped with a round cutting bit. A utility
knife can also be used.
Cut upper panel
to proper length.
6. Using the remaining section from the first panel, cut
a rectangular piece that will cover the area above the
door. Measure from the center of one frame tube to the
center of the other to determine the required width.
The greenhouse in this photo is used for illustration
only. It is of a different model.
7. Cut the width of the panel
approximately 1-1/8"
shorter
than the actual measurement to allow for the
installation of the aluminum H-channel used to connect
two separate panels.
8. After cutting the panel to the proper width for above the
door, measure and cut two sections of H-channel to the
correct length. H-channel is used to join two separate
panels.
NOTE:
The panel is cut to the proper height after it is
attached to the end wall frame.
The H-channel must be cut to a length that will allow
for the installation of the final piece of
aluminum
U-channel
, which is installed at the top of all end panels
after the panels are cut to the proper height.
The H-channel must not interfere with cutting the panel
to the correct height
.
9. With the panel cut to the proper width and the two
sections of H-channel cut to the proper length, install
one length of H-channel on each edge of the panel.
NOTE:
Install the channel flush with the bottom of the
panel.
Measure width
minus 1-1/8".
(center-to-center)
END PANEL INSTALLATION (continued)
4. Place the
Panel A
in position, attach it to the end wall
framing using Neo-bonded washers and the long Tek
screws.
NOTE:
Space the screws evenly at 16" when securing
the panels. DO NOT USE WASHERS WHEN
SECURING THE H-CHANNEL TO THE END WALL
FRAMING.
H-channel
Installed End Panels
with H-channel

