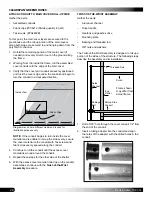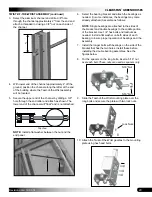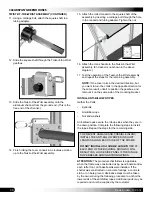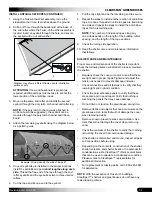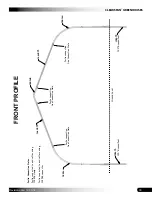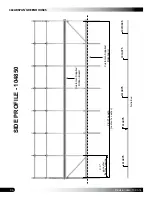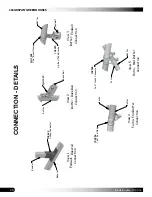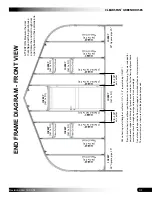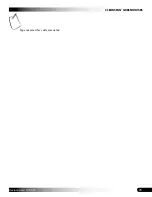
CLEARSPAN
™
GREENHOUSES
42
Revision date: 10.03.14
END FRAME DIAGRAM - BACK VIEW
102897
99" Square pipe 1.5"
10289
7
(Cut to Fit)
102897
(Cut to Fit)
102897
(Cut to Fit)
102897
(1 Full & 1 Cut to Fit)
102897
(Cut to Fit)
102897
(Cut to Fit)
102897
(Cut to Fit)
102897
(Cut to Fit)
102897
(Cut to Fit)
102897
(Cut to Fit)
102897
(Cut to Fit)
102897
(1 Full & 1 Cut to Fit)
102897
(1 Full & 1 Cut to Fit)
102897
(1 Full & 1 Cut to Fit)
10289
7
99" Square pipe 1.5"
All End
Fr
aming are full length or cut
fo
rm 1-1/2”
x 1-1/2”
square tubing (102897).
*Non-
Critical ver
ticals do not have specific placement in end wall framing
. They are included f
or
polycarbonate suppor
t and framing of greenhouse accessories
. F
or the framing of greenhouse
accessories
, check f
or rough opening and space ver
ticals accordingly
.
Do not change the position of the
ver
ical supporst as marked with on-
center measurements.
These must remain as shown to attach the polycarbonate panels
.
on-center
18 -1/4”
on-center
18 -1/4”
NOTE:
Back end wall is framed for an optional
pedestrian door
. (Additional purchase is required.)
The header for the back end wall frame can be used for accessories if no door is installed here.
The lower frame
member
, shown by dotted line, is cut from the
tube used for the frame between one set of
the vertical end wall supports.
Optional frame
member

