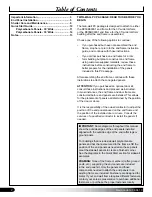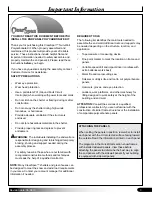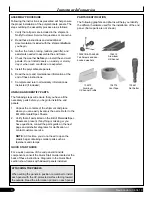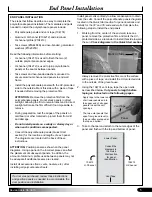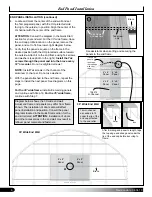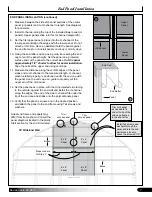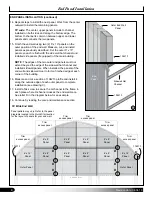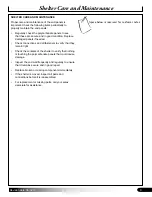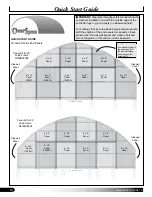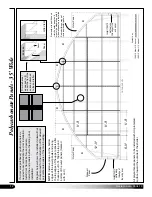
11
Revision date: 06.04.10
Poly
carbonate P
anels - 30' W
ide
6'
-0
"
6'
-0
"
4'
-0
"
4'
-0
"
6'
-0
"
6'
-0
"
12
'-0
"
8'
-0
"
8'
-0
"
8'
-0
"
8'
-0
"
Symbol Ke
y
104212
Alum H-Channel
104213
Alum U-Channel
GROU
N
D
LEVEL
If a door was purchased, position panels as needed to accommodate the door installation. Install door frames before end panels. Install the end panels before the sliding door installation.
Diagram below shows the installed sidewall hat channel used for the installation of the sidewall polycarbonate panels of the main building.
NOTE:
Install vent tape on
the bottom edges of the lower panels and along the top edges of the upper panels after these are cut to fit.
Tape the top and bottom
of the outer panels (marked with an X).
All polycarbonate panels to be installed with UV
-
protected surface toward the outside of the shelter
.
X
X
X
X
X
X
I
nstall 104213 profile along
this edge of the
end panel.
I
nstall
104213 profile
along this
edge of the end panel.
Trim H-channel as needed to fit under
the
lip
of
the
end cap attached to the end rafter
.
Remember to position and trim the outer panel so it meets the sidewall panels if sidewall panels are installed. Some buildings may not include sidewall panels.
Outer Panel
Outer Panel
SIDE VIEW
End cap
Panel
Rafter
Sidewall Panel


