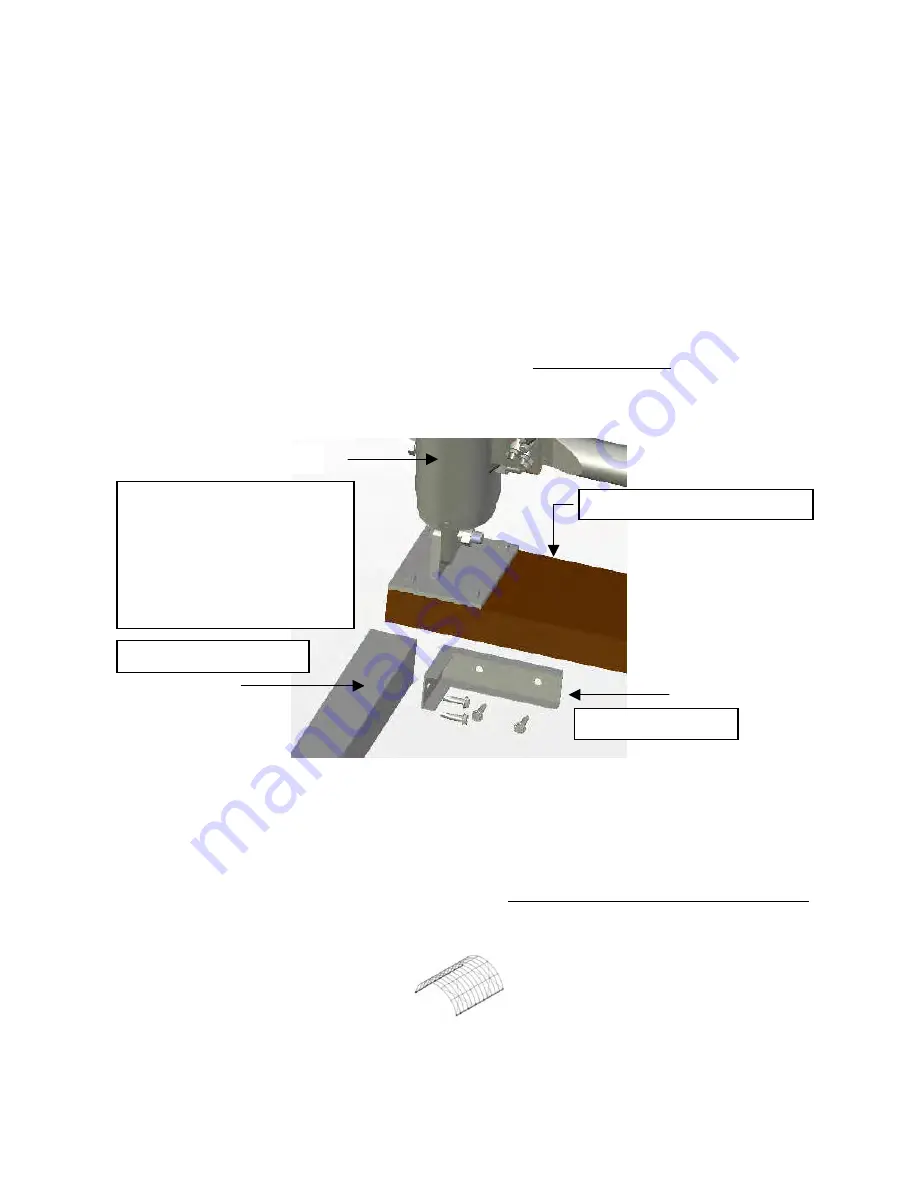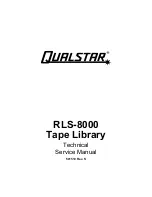
ASSEMBLE THE END WALL FRAME
After the ground posts are set, assemble the remainder of the end wall.*
NOTE:
Tek screws are used to fasten the following connectors:
•
QH1330 Angle Bracket
•
104624 Square Tube Fitting (with 1-way plate)
•
104075 1.75” x 1.75" Square Tube Connector
*Refer to the End Wall Diagrams for locations of additional pedestrian door framing and connecting hardware.
Complete the following steps:
1. Using the dimensions on the End Wall Frame diagrams and the 2" x 2" square tubing, related hardware, and
connectors, assemble the doorframe and the base frame tube of the end wall.
NOTE:
Consult the Exploded End Frame Diagram to properly position and connect the brackets.
2. Repeat the steps to assemble the remaining end wall framing using the 1.5" x 1.5" square tubing and the related
connectors.
NOTE:
Consult the End Wall Diagrams for additional information and details.
3. Repeat the procedures to assemble the remaining end wall. See the Doorframe Diagram for special notes.
4. After both end walls are assembled, continue with the End Panel Installation procedure that follows.
If a baseboard was not used
when the building was erected,
the bottom frame member must
be anchored using alternative
methods.
Consult a professional building
contractor if needed.
Bottom Frame Member
QH1330 Bracket
Customer-Supplied Baseboard
Rafter
Visit www.ClearSpan.com for additional products and customer assistance.
19 of 40
















































