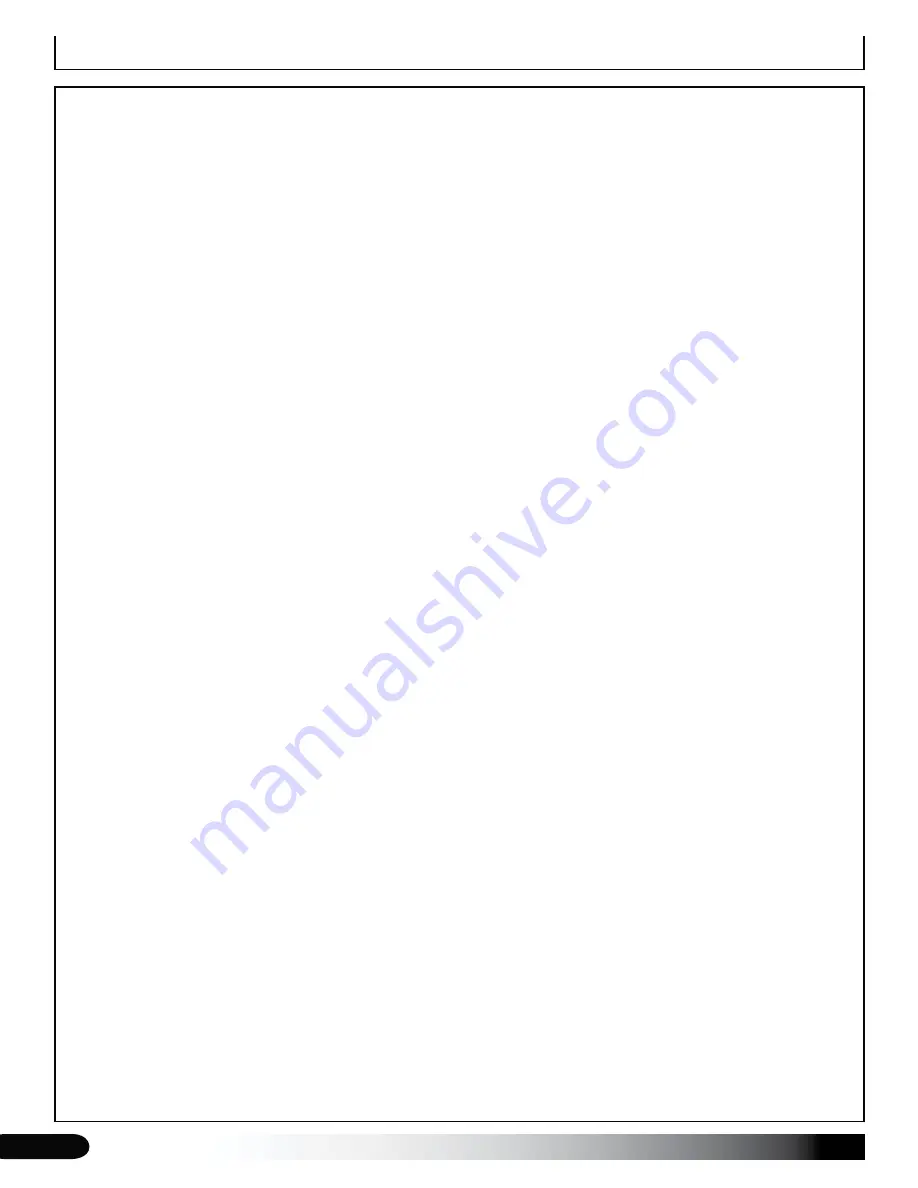
2
Revision date: 02.10.10
Table of Contents
Important Information ..............................................3
Parts Identification ...................................................7
Overview....................................................................8
Prepare and Square the Building Site ....................9
Set the Ground Posts (option) ................................10
Mounting Feet (option) .............................................12
Rafter Assembly .......................................................13
Frame Assembly .......................................................14
Baseboard Installation .............................................18
Cable Installation ......................................................19
Diagonal Strut Installation .......................................21
Mounting Foot-to-Rafter Strut Installation .............22
Optional Support Package Installation (Rafter) .....23
Anchor the Assembled Frame .................................25
Corner Cap Installation ............................................26
Frame Check .............................................................27
Ribbon Board Installation ........................................28
Attach Side Ratchets................................................29
Roll-Up Sides Installation ........................................30
Drop-Down Sides Installation ..................................32
Main Cover Installation ............................................40
Install Twist-of-the-Wrist Assembly ........................46
Shelter Care and Maintenance ................................48
Quick Start Guide .....................................................49
30' Wide Front Profile Grid w/ Ground Posts ..50
30' Wide Front Profile Grid w/ Mounting Feet .51
35' Wide Front Profile Grid w/ Ground Posts ..52
35' Wide Front Profile Grid w/ Mounting Feet .53
Front Profile with Ground Posts .......................54
Front Profile with Rafter Feet ............................55
Purlin
Locations
.................................................56
Side Profile - 20' Length ....................................57
Side Profile - 30' Length ....................................58
Side Profile - 36' Length ....................................59
Side Profile - 40' Length ....................................60
Side Profile - 48' Length ....................................61
Side Profile - Longer than 48' ...........................62
Connections with Ground Posts ......................63
Connection Details - Ground Posts ................64
Connections with Rafter Feet ...........................65
Connection Details - Rafter Feet ......................66
Mounting Feet Layout ........................................67
30' Wide Over-The-Top Measurements ............68
35' Wide Over-The-Top Measurements ............69
30' Rafter Profile with Optional Support Bracing
(R030A0015)
.......................................................70
35' Rafter Profile with Optional Support Bracing
(R035A0015)
.......................................................71
READ THIS BEFORE YOU BEGIN
The main building and any accessory (end wall, door, etc.)
requires a specific installation sequence.
All buildings
include an instruction guide; each accessory includes an
instruction guide.
Near the beginning of each instruction guide (building or
Mounting Feet (108500) Layout Diagram
Buildings equipped with the 108500 mounting feet require
additional steps for the site preparation. Consult the
Mounting Feet Layout diagram in the Quick Start section
near the back of this guide for the required dimensions.
Do not prepare the site without first consulting the
diagram for the proper dimensions!
Buildings that include
"P01"
within the building
identification number (e.g., R030020
P01
FC01W) are
equipped with the 108500 mounting feet.
For buildings with ground posts, consult the Front Profile
with Ground Post diagram in the Quick Start section to
properly prepare the site.
Buildings that include
"GP1"
within the building
identification number (e.g., R030020
GP1
FC01W) are
equipped with ground posts.
accessory), you will find information to lead you through
the installation and assembly steps. This information
identifies at what point during the assembly a particular
accessory is installed or attached to the main building
frame.
In all instances and regardless of the type and
number of accessories, the main building frame is
always constructed first.
Since we cannot anticipate changes made by the
customer/contractor, all instructions assume the use of
accessories purchased from us to be used on the building
the accessory was designed for. Each instruction guide
presents the basic steps to install the accessory. When
in doubt, consult the services of a qualified contractor
experienced with the assembly of similar structures.
Assemble the main building frame now.
IMPORTANT:
After assembling the frame, choose one of
the following procedures to continue:
12.5 oz. Cover Installation with Drop-Down Sides
•
12.5 oz. Cover Installation with Roll-Up Sides
•
Consult the Table of Contents for the page that each
procedure begins. To confirm what feature (drop-down
or roll-up) you have ordered with your building, complete
these steps (if needed):
Go to http://www.farmtek.com and type the sku
1.
number of your building into the
Catalog Item #
field
near the upper left of the Home Page window.
Verify that you have typed the correct sku # in the
2.
field (e.g., R030036P01TB02W).
Click Go to view the building description for the sku #
3.
you have entered.



































