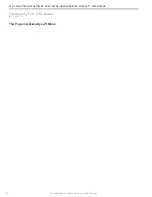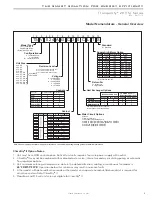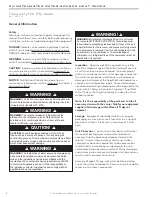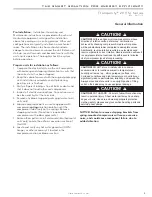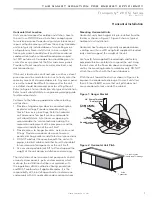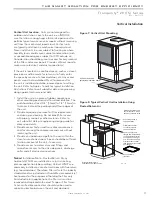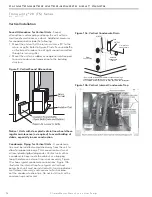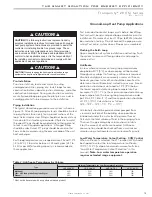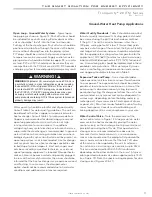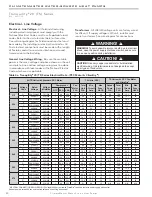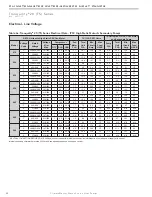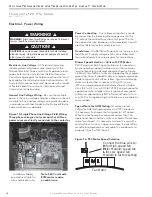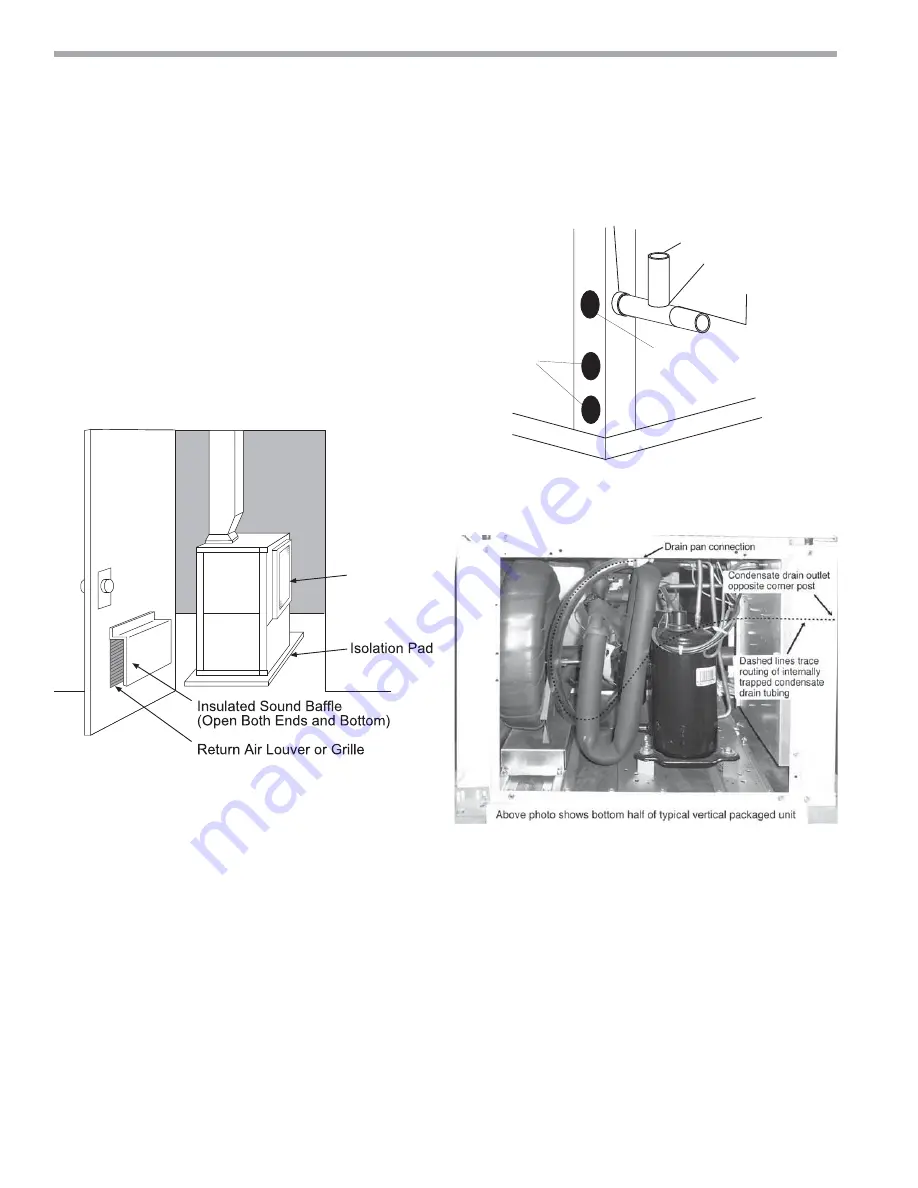
12
C l i m a t e M a s t e r W a t e r- S o u r c e H e a t P u m p s
C L I M A T E M A S T E R W A T E R - S O U R C E H E A T P U M P S
Tr a n q u i l i t y
®
2 0 ( T S ) S e r i e s
R e v. : 0 6 / 1 7 / 1 5
Vertical Installation
Sound Attenuation for Vertical Units
- Sound
attenuation is achieved by enclosing the unit within a
small mechanical room or a closet. Additional measures
for sound control include the following:
1. Mount the unit so that the return air inlet is 90° to the
return air grille. Refer to Figure 9. Install a sound baffl e
as illustrated to reduce line-of sight sound transmitted
through return air grilles.
2. Mount the unit on a rubber or neoprene isolation pad
to minimize vibration transmission to the building
structure.
Return
Air Inlet
Figure 9: Vertical Sound Attenuation
Condensate Piping for Vertical Units
- A condensate
line must be installed and pitched away from the unit to
allow for proper drainage. This connection must meet
all local plumbing/building codes. Vertical units utilize
a condensate hose inside the cabinet as a trapping
loop; therefore an external trap is not necessary. Figure
10a shows typical condensate connections. Figure 10b
illustrates the internal trap for a typical vertical heat
pump. Each unit must be installed with its own individual
vent (where necessary) and a means to fl ush or blow
out the condensate drain line. Do not install units with a
common trap and/or vent.
Vent
*3/4" FPT
3/4" PVC
Alternate
Condensate
Location
Water
Connections
* Some units include a painted drain connection. Using a
threaded pipe or similar device to clear any excess paint
accumulated inside this fitting may ease final drain line installation.
1/8" per foot
slope to drain
Figure 10a: Vertical Condensate Drain
Figure 10b: Vertical Internal Condensate Trap
Notice! Units with clear plastic drain lines should have
regular maintenance (as required) to avoid buildup of
debris, especially in new construction.


