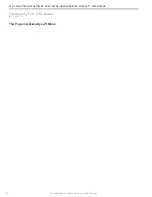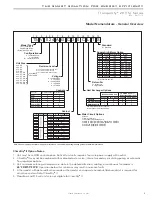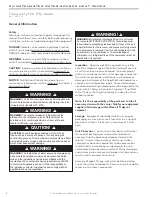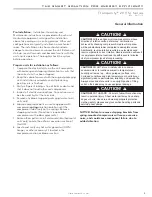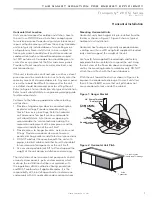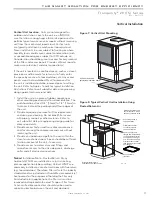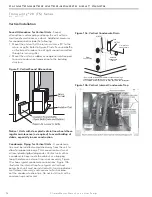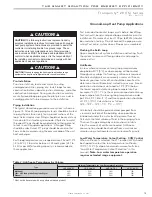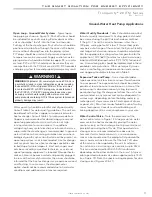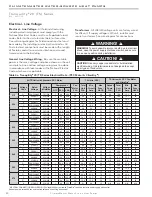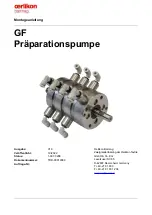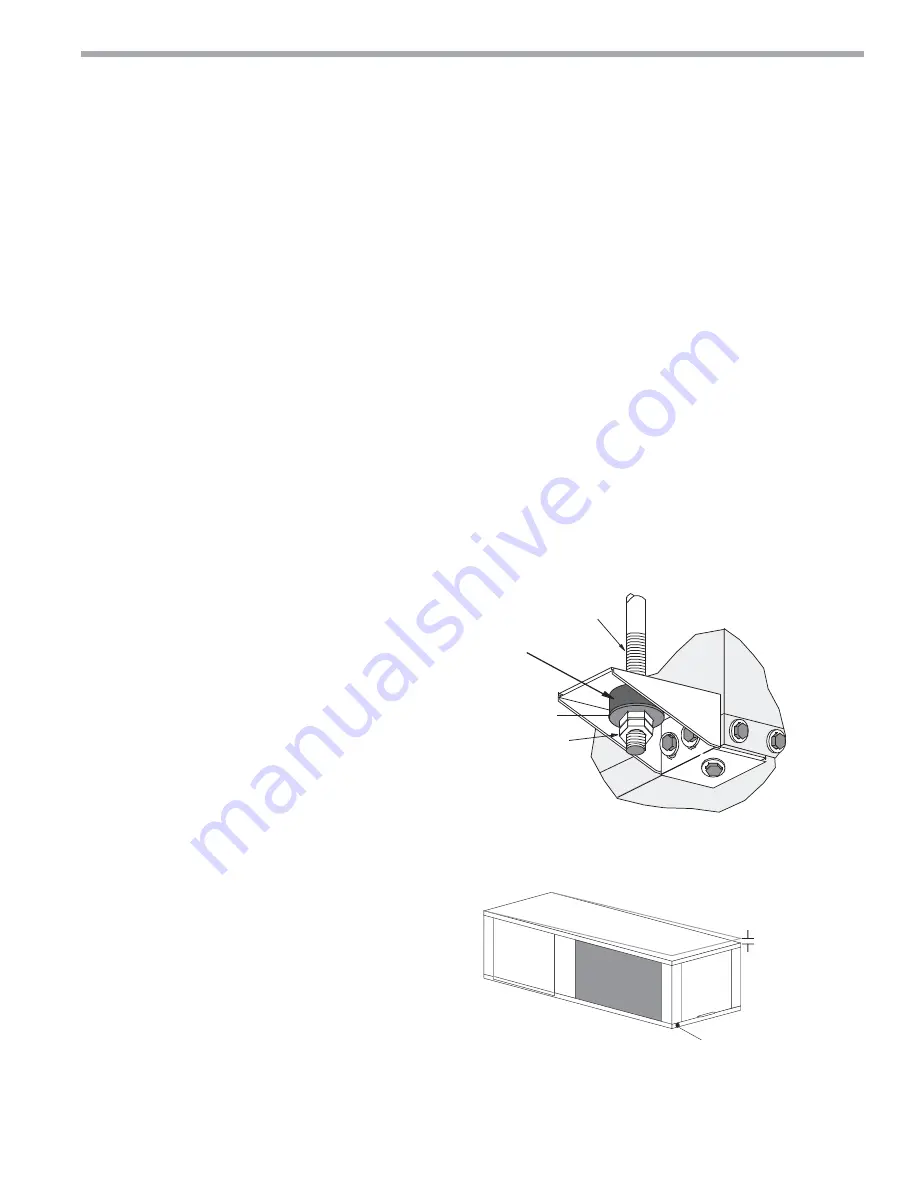
7
c l i m a t e m a s t e r. c o m
T H E S M A R T S O L U T I O N F O R E N E R G Y E F F I C I E N C Y
Tr a n q u i l i t y
®
2 0 ( T S ) S e r i e s
R e v. : 0 6 / 1 7 / 1 5
Horizontal Installation
Mounting Horizontal Units
Horizontal units have hanger kits pre-installed from the
factory as shown in Figure 1. Figure 3 shows a typical
horizontal unit installation.
Horizontal heat pumps are typically suspended above
a ceiling or within a soffi t using fi eld supplied, threaded
rods sized to support the weight of the unit.
Use four (4) fi eld supplied threaded rods and factory
provided vibration isolators to suspend the unit. Hang
the unit clear of the fl oor slab above and support the
unit by the mounting bracket assemblies only. DO NOT
attach the unit fl ush with the fl oor slab above.
Pitch the unit toward the drain as shown in Figure 2 to
improve the condensate drainage. On small units (less
than 2.5 tons/8.8kW) ensure that unit pitch does not
cause condensate leaks inside the cabinet.
Figure 1: Hanger Bracket
Figure 2: Horizontal Unit Pitch
>PP@7KUHDGHG
5RGE\RWKHUV
9LEUDWLRQ,VRODWRU
IDFWRU\VXSSOLHG
:DVKHU
E\RWKHUV
'RXEOH+H[1XWV
E\RWKHUV
1/4” (6.4mm) pitch
toward drain for drainage
Drain
Connection
Horizontal Unit Location
Units are not designed for outdoor installation. Locate
the unit in an INDOOR area that allows enough space
for service personnel to perform typical maintenance or
repairs without removing unit from the ceiling. Horizontal
units are typically installed above a false ceiling or in a
ceiling plenum. Never install units in areas subject to
freezing or where humidity levels could cause cabinet
condensation (such as unconditioned spaces subject
to 100% outside air). Consideration should be given to
access for easy removal of the fi lter and access panels.
Provide suffi cient room to make water, electrical, and
duct connection(s).
If the unit is located in a confi ned space, such as a closet,
provisions must be made for return air to freely enter the
space by means of a louvered door, etc. Any access panel
screws that would be diffi cult to remove after the unit
is installed should be removed prior to setting the unit.
Refer to Figure 3 for an illustration of a typical installation.
Refer to unit submittal data or engineering design guide
for dimensional data.
Conform to the following guidelines when selecting
unit location:
1. Provide a hinged access door in concealed-spline
or plaster ceilings. Provide removable ceiling
tiles in T-bar or lay-in ceilings. Refer to horizontal
unit dimensions for specifi c series and model in
unit submittal data. Size the access opening to
accommodate the service technician during the
removal or replacement of the compressor and the
removal or installation of the unit itself.
2. Provide access to hanger brackets, water valves and
fi ttings. Provide screwdriver clearance to access
panels, discharge collars and all electrical connections.
3. DO NOT obstruct the space beneath the unit with
piping, electrical cables and other items that prohibit
future removal of components or the unit itself.
4. Use a manual portable jack/lift to lift and support the
weight of the unit during installation and servicing.
The installation of water source heat pump units and all
associated components, parts and accessories which
make up the installation shall be in accordance with
the regulations of ALL authorities having jurisdiction
and MUST conform to all applicable codes. It is the
responsibility of the installing contractor to determine
and comply with ALL applicable codes and regulations.


