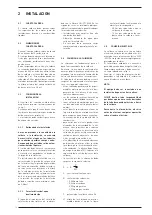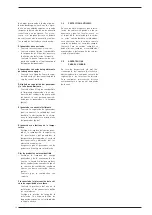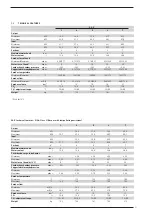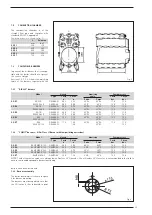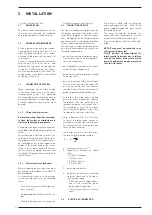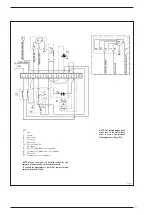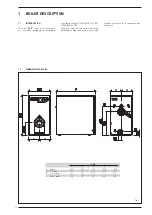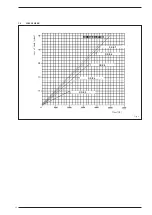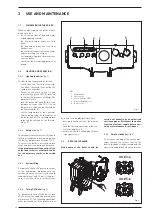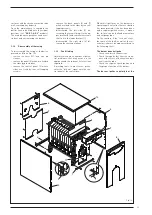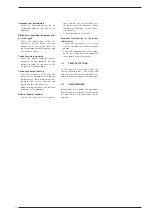
1.3, with a tolerance of ± 5%.
2.1
BOILER ROOM
The boiler room should feature all the
characteristics required by standards
governing liquid fuel heating systems.
2.2
BOILER ROOM DIMENSIONS
Position the boiler body on the founda-
tion bed, which should be at least 10 cm
high. The body should rest on a surface
allowing shifting, possibly by means of
sheet metal.
Leave a clearance between the boiler
and the wall of at least 0.60 m, and
between the top of the casing and the
ceiling of 1 m (0.50 m in the case of boil-
ers with incorporated D.H.W. tank). The
ceiling height of the boiler room should
not be less than 2.5 m.
2.3
CONNECTING UP SYSTEM
When connecting up the water supply
to the boiler, make sure that the speci-
fications given in fig. 1 are observed.
All connecting unions should be easy to
disconnect by means of tightening rings.
A closed expansion tank system must
be used.
2.3.1 Filling the water system
Before connecting the boiler, thorough-
ly flush the system to eliminate scale
which could damage the appliance.
Filling must be done slowly to allow any
air bubbles to be bled off through the air
valves.
In closed-circuit heating systems, the
cold water filling pressure and the pre-
charging pressure of the expansion ves-
sel should be no less than or equal to the
height of the water head of the instal-
lation (e.g. for water head of 5 meters,
the vessel pre-charging pressure and
installation filling pressure should be at
least 0.5 bar).
2.3.2 Characteristics of feedwater
Water supplying the heating circuit must
be treated in accordance with UNI-CTI
8065 standards.
It is absolutely essential to treat water
in the heating system in the following
cases:
– For extensive systems (with high con-
tents of water).
– Frequent addition of water into the sys-
tem.
– Should it be necessary to empty the
system either partially or totally.
2.4
CONNECTING UP FLUE
The flue is of fundamental importance for
the proper operation of the boiler; if not
installed in compliance with the stand-
ards, starting the boiler will be difficult
and there will be a consequent formation
of soot, condensate and encrustation.
The flue used to expel combustion prod-
ucts into the atmosphere must meet the
following requirements:
– be constructed with waterproof mate-
rials, and resistant to smoke tempera-
ture and condensate;
– be of adequate mechanical resilience
and of low heat conductivity;
– be perfectly sealed to prevent cooling
of the flue itself;
– be as vertical as possible; the terminal
section of the flue must be fitted with
a static exhaust device that ensures
constant and efficient extraction of
products generated by combustion;
– to prevent the wind from creating
pressure zones around the chimney
top greater than the uplift force of
combustion gases, the exhaust out-
let should be at least 0.4 m higher
than structures adjacent to the stack
(including the roof top) within 8 m;
– have a diameter that is not inferior
to that of the boiler union: square or
rectangular-section flues should have
an internal section 10% greater than
that of the boiler union;
– the useful section of the flue must
conform to the following formula:
S resulting section in cm
2
K reduction coefficient for liquid
fuels:
– 0.045 for firewood
– 0.030 for coal
– 0.024 for light oil
– 0.016 for gas
P boiler input in kcal/h
H height of flue in meters, measured
from the flame axis to the top of
the flue reduced by:
– 0.50 m for each change of direc-
tion of the connection union
between boiler and flue;
– 1.00 m for each metre of union
itself.
2.5
ELECTRICAL CONNECTION
The boiler is fitted with an electricity
cable, and requires a 1ph - 230V - 50Hz
power supply through the main switch
protected by fuses.
The room thermostat (required for
enhanced room temperature control)
should be installed as shown in fig. 6.
Connect the burner with the cable sup-
plied.
NO TE: Device must be connected to an
efficient earthing system.
CLIMIT de cli nes all responsibility for
injury caused to persons due to failure
to earth the boiler. Always turn off the
power supply before doing any work on
the electrical panel.
26
P
S = K
√
H
2 INSTALLATION
Summary of Contents for GG E 3
Page 1: ...GG E 3 7 Cod 6276052A 07 2019 IT ES ENG FR RUS ...
Page 5: ...3 1 4 PERDITE DI CARICO CIRCUITO CALDAIA Fig 2 GG E 7 GG E 6 GG E 5 GG E 4 GG E 3 ...
Page 12: ...10 NOTE ...
Page 26: ...24 1 4 LOSS OF HEAD Fig 2 Loss of head mbar Flow l h GG E 7 GG E 6 GG E 5 GG E 4 GG E 3 ...
Page 36: ...24 1 4 LOSS OF HEAD Fig 2 Loss of head mbar Flow l h GG E 7 GG E 6 GG E 5 GG E 4 GG E 3 ...
Page 63: ...51 NOTE ...
Page 64: ...52 NOTE ...
Page 65: ......
Page 66: ...Via Garbo 27 37045 Legnago Vr Tel 39 0442 631111 Fax 39 0442 631292 ...





