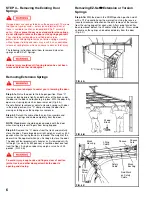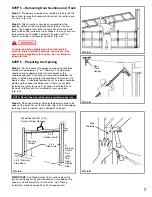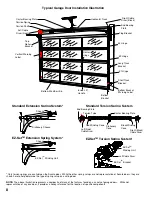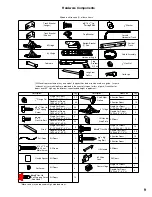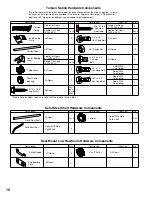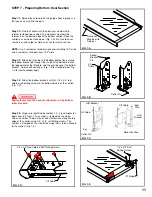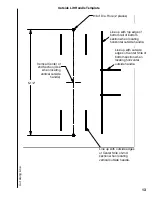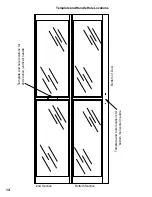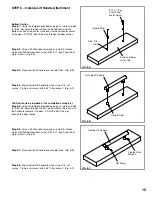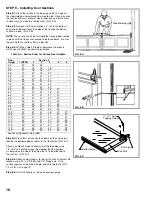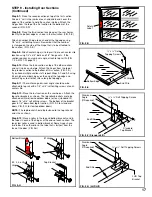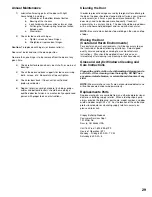
20
NOTE:
Pressure-treated lumber purchased after January 2004 is
treated with chemicals that have highly corrosive effects on
metal fasteners. The fasteners provided with your door are
intended for use with standard lumber (not pressure-treated)
only. If you are installing your door into an opening framed with
pressure-treated lumber purchased after January 2004, two
items must be changed: 1) 5/16" x 1-5/8" lag screws with a
minimum galvanization equivalent to G185 must be purchased
for this application, and 2) to prevent potential corrosion between
lumber and track/spring components, paint either the surface of
the pressure-treated lumber or those surfaces of the track and
spring components that come in contact with the pressure-
treated lumber.
STEP 12 - Assembling and Installing of
Standard Radius Horizontal Track
Step 12- 1:
Fasten the horizontal angle to the horizontal
(curved) track with two 1/4" x 5/8" track bolts and 1/4" flange
nuts so that the heads of the track bolts are on the inside of
the track. On some doors this angle may be 82" long and will
require three additional fasteners per side. If the angle has
been preassembled, and proceed to Step 12-2. (FIG. 12-A)
Step 12-2:
Temporarily support the rear end of the track with
a rope from the trusses overhead in the garage or on a tall
ladder. (FIG. 12-B)
Step 12-3:
Place the track over the roller in the top bracket.
Attach the curved end of the horizontal track to the flag
bracket with two 1/4" x 5/8" track bolts and 1/4" flange nuts
so that the heads of the screws are on the inside of the track.
The horizontal and vertical track must join together to form
a continuous channel for the rollers. Attach the end of the
horizontal angle to the top of the flag bracket with a 3/8” x 3/4”
carriage bolt and 3/8” hex nut. Use the top set of slots for 15”
radius track, the middle set of slots for 12” radius track, and the
bottom set of slots for Low Headroom track. (FIG. 12-C)
Step 12-4:
Rear track hangers need to be made at this time.
Use 1-1/4" x 1-1/4" punched angle, 13 gauge or 3/32" steel.
These are not provided with the standard hardware. They
are used to attach the rear of the horizontal track to the
ceiling joist.
Enough angle iron or punched angle should be purchased to
make two rear track hangers. These hangers must be strong
enough to hold the full weight of the door. Attach a bolt at least
1" long through the end of each track to stop the door at the
end of its travel. (FIG. 12-D)
Sway braces must be used to prevent tracks from
spreading and allowing door to fall, which could cause
serious injury. Bolts placed in the end of each track
(FIG. 12-D) must be at least 1" long to prevent the top
section from exiting the track.
NOTE:
Rear track hangers should not be mounted any farther
than 6" from the end of horizontal track.
Step 12-5:
Placement of rear track hangers is critical for the
door to operate properly. The rear track hangers should hold
the horizontal track level and square to the door. Squareness
should be measured by comparing two diagonal distances: 1)
the distance from the top left-hand corner of the door to the
rear of the right-hand horizontal track and 2) the distance from
the top right-hand corner of the door to the rear of the left-hand
horizontal track. (FIG. 12-E, opposite page)
FIG. 12-A
FIG. 12-B
FIG. 12-C
FIG. 12-D
Horizontal Track
Horizontal Angle
Flag Bracket
Horizontal
Track
Vertical
Track
Horizontal Angle Bracket
Rope
3/8” x 3/4"
Carriage
Bolt
Horizontal Angle
Horizontal Track
3/8” x 1”
Bolts & Nuts
(4 places)
Sway Brace
Bolt Blocks
Door Travel
12” Radius
Track

