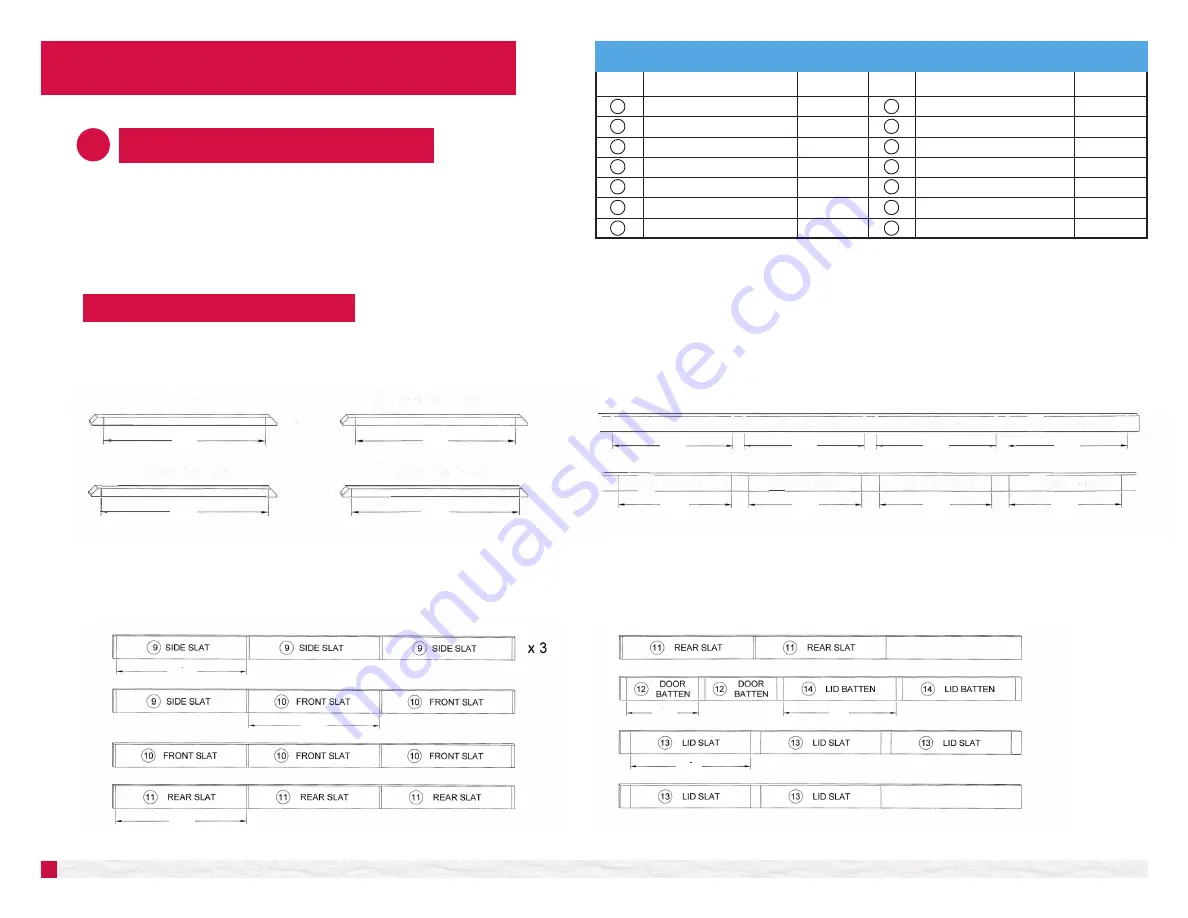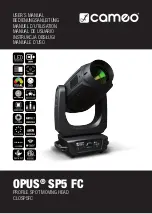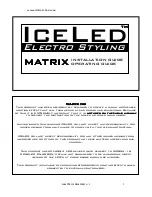
2
COMPOST BIN CONSTRUCTION
The Cutting Diagrams show how each piece of lumber is to be broken down.
The components are numbered in the order they are assembled. Due to the
moisture that is required for composting, it is highly recommended that all
cuts be treated with an end cut wood preservative.
2x2 Pressure Treated Baluster
Twelve (12) boards 36"long are required for components #1, 6, 7, 8.
1x6 Pressure Treated Lumber
Ten (10) boards 8' long are required for the following components #9 – 14.
2x4 Pressure Treated Lumber
Two (2) boards 10'long are required for components #2 – 5.
CUTTING THE COMPONENTS
1
CUTTING DIAGRAMS
�
�
Cutting
.
Diagrams
2x2 Pressure Treated Baluster
Twelve (12) boards
36"1ong
are required for components
G) ,
@ ,
(J),
® .
CD LEG
®
BASE TRIM SIDE
x8
31½"
31½"
(j)
BASE TRIM REAR
®
BASE TRIM FRONT
32¾"
32¾"
2x4 Pressure Treated Lumber
Two (2) boards
1
O' long
are required for components
(l) -
®.
I
0
FRONT RAIL
I
I
26¾"
0
SIDE RAIL
25½"
G)
REAR RAIL
26¾"
0
SIDE RAIL
25½"
I I
G)
REAR RAIL
I
26¾"
0
SIDE RAIL
25½"
x2
I
®
THRESHOLD
I
26¾"
0
SIDE RAIL
25½"
I
]
�
�
Cutting
.
Diagrams
2x2 Pressure Treated Baluster
Twelve (12) boards
36"1ong
are required for components
G) ,
@ ,
(J),
® .
CD LEG
®
BASE TRIM SIDE
x8
31½"
31½"
(j)
BASE TRIM REAR
®
BASE TRIM FRONT
32¾"
32¾"
2x4 Pressure Treated Lumber
Two (2) boards
1
O' long
are required for components
(l) -
®.
I
0
FRONT RAIL
I
I
26¾"
0
SIDE RAIL
25½"
G)
REAR RAIL
26¾"
0
SIDE RAIL
25½"
I I
G)
REAR RAIL
I
26¾"
0
SIDE RAIL
25½"
x2
I
®
THRESHOLD
I
26¾"
0
SIDE RAIL
25½"
I
]
�
�
Cutting
.
Diagrams
2x2 Pressure Treated Baluster
Twelve (12) boards
36"1ong
are required for components
G) ,
@ ,
(J),
® .
CD LEG
®
BASE TRIM SIDE
x8
31½"
31½"
(j)
BASE TRIM REAR
®
BASE TRIM FRONT
32¾"
32¾"
2x4 Pressure Treated Lumber
Two (2) boards
1
O' long
are required for components
(l) -
®.
I
0
FRONT RAIL
I
I
26¾"
0
SIDE RAIL
25½"
G)
REAR RAIL
26¾"
0
SIDE RAIL
25½"
I I
G)
REAR RAIL
I
26¾"
0
SIDE RAIL
25½"
x2
I
®
THRESHOLD
I
26¾"
0
SIDE RAIL
25½"
I
]
COMPONENTS LIST
#
Component Name
Quantity
#
Component Name
Quantity
1
Leg
8
Base Trim Front
1
2
Front Rail
1
Side Slat
10
3
Rear Rail
2
Front Slat
5
Side Rail
4
Rear Slat
5
Threhold
1
Door Batten
2
Base Trim Side
2
Lid Slat
5
Base Trim Rear
1
Lid Batten
2
10
9
8
3
6
13
7
14
2
5
12
1
4
11
32¾"
31½"
31
1
/
8
"
25
1
/
8
"
31
1
/
8
"
25
1
/
8
"
25
1
/
8
"
25
1
/
8
"
32¾"
31¼"
28¾"
17¼"
27"
31¼"
26¾"
26¾"
26¾"
26¾"


























