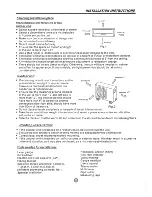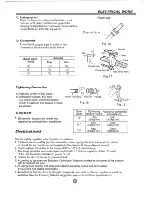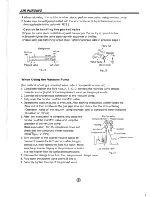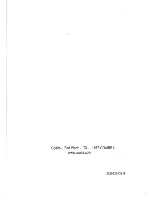Reviews:
No comments
Related manuals for Split-Type Room Air Conditioner

AEN10 Series
Brand: GE Pages: 52

AGM06
Brand: GE Pages: 40

AEM05 Series
Brand: GE Pages: 16
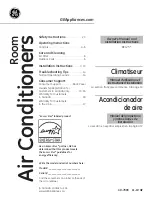
AEL25DP
Brand: GE Pages: 56

AEL18DP
Brand: GE Pages: 56

AEL05
Brand: GE Pages: 4

AEE23DN
Brand: GE Pages: 2

AEE18DN
Brand: GE Pages: 2

AEE18DK
Brand: GE Pages: 2

AEV05LN
Brand: GE Pages: 2

AEE08AK
Brand: GE Pages: 2

AEE12DN
Brand: GE Pages: 52

AEE07KP
Brand: GE Pages: 74

AE1CD14DM
Brand: GE Pages: 2

AE0CD10AM
Brand: GE Pages: 2
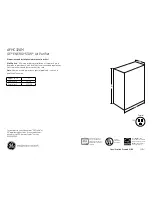
AFHC32AM
Brand: GE Pages: 2
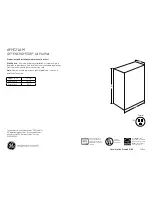
AFHC21AM
Brand: GE Pages: 2

AHR05
Brand: GE Pages: 28





