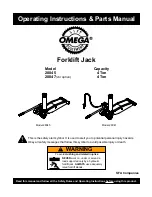
Omega II
®
Installation, Operation & Maintenance
Combustion Research Corporation
Page 21
GENERAL NOTES
WARNING
IMPROPER INSTALLATION CAN CAUSE
DEATH, SEVERE INJURY AND/OR
PROPERTY DAMAGE.
Improper venting and insufficient ventilation may result
in health problems, carbon monoxide poisoning and
death. Vent enclosed spaces and buildings according
to national, state, provincial and local codes.
Heater vent must be installed in accordance with the
National Fuel Gas Code, ANSI Z223.1 (current standard)
(NFPA No. 54). Partial information pertaining to this
specification is provided in this section with regard to size
and configuration for various venting arrangements.
Consult the ANSI Z223.1 (current standard) and any
applicable local codes for complete information.
1. Make sure that the venting method selected is in
compliance with any local codes.
2. Heater exhaust end will receive a 4 inch diameter
(single wall galvanized, aluminized or stainless steel)
flue pipe.
3. Heater may be vented to the outdoors vertically or
horizontally. The vent piping shall be adequately
supported to prevent sagging.
4. Where the vent pipe passes through areas where the
ambient temperature is likely to induce condensation of
the flue gases the vent pipe shall be insulated.
5. If the heater is to be vented horizontally:
a. Vent must terminate at least 3 feet (0.9m) above any
Forced air inlet located within 10 feet (3.1m).
b. Vent shall terminate at least 4 feet (1.2m) below, 4
feet (1.2m) horizontally from, 1 foot (30cm) above any
door, window or gravity air inlet into any building.
c. The bottom of the vent terminal shall be located at
least 12" inches (30cm) above grade.
6. Vent opening must be beyond any combustible
overhang.
7. Any portion of the flue pipe that passes through
combustible material of the building must have a
minimum 1" clearance and be dual insulated or use an
approved thimble (refer to ANSI Z223.1 current
standard)
WALL THIMBLES
Combustion Research Corp. PN 1810.WT.400
Hart & Cooley Metalvent PN 4RWT
8. Maximum flue length may be twenty feet (20') for all
models.
9. If condensation within the flue becomes a problem, the
flue should be shortened or insulated.
VENTING EQUIPMENT
VERTICAL VENTING
1. A four inch O.D. flue pipe is recommended. Maximum
flue length may be twenty feet (20'). Do not use more
than two (2) 90° elbows. Insulate as required to prevent
condensation.
2. Use “B” vent for any roof penetration. Any vent pipe
that passes through an attic or enclosed space must
also be “B” vent.
3. A minimum 1" clearance around vent is required to pass
through combustible materials (check local codes).
4. All Joints in the flue should be sealed. Use General
Electric RTV 106 or Permatex Form-A-Gasket Red High
Temperature Silicone Adhesive Sealant or equivalent.
5.
Use Combustion Research Corp. P/N 1810.VT.400
(Metalbestos 4RV-RT) or P/N 1811.VT.400 (Simpson
Dura Vent 4GVVTH) vent caps.
HORIZONTAL VENTING
1. For single burner horizontal venting use:
Combustion Research Corporation P/N 1811.VT.400
(Simpson Dura Vent 4GVVTH).
2. A 4 inch O.D. flue pipe (single wall galvanized,
aluminized or stainless steel) is recommended.
Maximum flue length may be twenty feet (20'). Do not
use more than two (2) 90° elbows. Insulate as required
to prevent condensation.
3. Use “B” vent for any combustible wall penetration.
4. For multiple unit venting use:
Combustion Research Corporation PN 1811.VT.600
(Simpson Dura Vent 6GVVTH) for side wall or roof
penetrations.
A 6 inch O.D. flue pipe (single wall galvanized,
aluminized or stainless steel) is recommended.
Maximum flue length may be twenty feet (20'). Do not
use more than two (2) 90° elbows. Insulate as required
to prevent condensation.
5. Any portion of the flue pipe that passes through
combustible material of the building must use “B” vent
and have a minimum 1" clearance and use an approved
thimble (refer to ANSI Z223.1 current standard).
NOTE:
Use ONLY the PN 1811.VT.400 or 1811.VT.600
for horizontal side wall applications. The vent cap shall
extend at least 18" from the wall.
6. All Joints in the flue should be sealed. Use General
Electric RTV 106 or Permatex Form-A-Gasket Red High
Temperature Silicone Adhesive Sealant or equivalent.
7. Make sure that horizontal vents will not be obstructed by
snow build up. It is recommended that a minimum two-
foot clearance be maintained around the vent.
8. Because exhaust gases may cause degradation of
building materials, the horizontal vent cap must be
installed a distance from the exterior wall surface of at
least 6 inches - See page 21.
9. The vent piping shall rise not less than 1/4" per foot
from the start of the vent system to the vent terminal.
!
Summary of Contents for Omega II
Page 40: ...Omega II Installation Operation Maintenance Page 36 Combustion Research Corporation...
Page 48: ......
Page 49: ......
















































