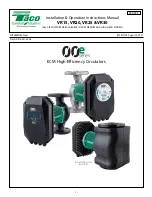
Reflect-O-Ray
®
EDS 6
Installation, Operation & Service
Combustion Research Corporation
ELECTRICAL GROUNDING
The burner and blower unit must be electrically grounded in
accordance with the following codes:
United States:
Refer to National Electrical Code
®
,
ANSI/NFPA 70 (latest edition). Wiring must conform to the
latest edition of National Electrical Code
®
, local ordinances,
and any special diagrams furnished.
Canada:
Refer to Canadian Electrical Code CSA C22.1 Part
1 (latest edition).
GAS INPUT LINES
The method of pipe sizing must conform to the U.S. National
Standards: ANSI Z223.1 (current standard) National Fuel
Gas Code or CAN 1-B149.1 Installation Code, and should
be installed in accordance with all National and Local Codes
and ordinances.
CLEARANCES AND ACCESSIBILITY
Inlet air assemblies are to be installed with the air opening
pointing toward the ground to protect against rain and snow
.
Inlet is provided with a bird screen. Adequate clearance
must be provided around the inlet air assembly opening to
provide an unobstructed entry for the combustion air. The
air should be taken from outside the building. Clearances
must be sufficient to provide accessibility for servicing. The
air inlets must be a minimum of six feet (6') from the exhaust
port.
AGRICULTURAL INSTALLATIONS
In agricultural installations
Reflect-O-Ray
®
heating systems
must be installed as vented systems only.
HAZARDOUS LOCATIONS
Where there is the possibility of exposure to combustible
airborne materials or vapor, consult the local Fire Marshal,
the fire insurance carrier, or other authorities for approval of
the proposed installation.
Reflect-O-Ray
®
heating
systems DO NOT qualify for use in explosion proof
installations.
INSTALLER QUALIFICATIONS
Only firms or individuals qualified to perform work in
accordance with the applicable specifications should be
engaged to install a
Reflect-O-Ray
®
system. Consult local
Building Inspectors, Fire Marshals, or the local applicable
Combustion Research Corporation representative for
guidance.
INSTALLER RESPONSIBILITY
Reflect-O-Ray
®
systems are installed on the basis of
information given in a layout drawing. Together with these
instructions and the cited codes and regulations comprise
the information needed to complete the installation. The
installer must furnish all needed material that is not
furnished as standard
Reflect-O-Ray
®
equipment, and it is
his responsibility to see that such materials, as well as the
installation methods he uses result in a job that is workman
like and in keeping with all applicable codes.
In storage areas where stacking of materials may occur,
the installer must provide signs that specify the
maximum stacking height so as to maintain the required
clearance to combustibles.
GENERAL CONSIDERATIONS
Combustion Research Corporation Factory Representatives
are experienced in the application of this equipment and can
be called on for suggestions about installation which can
give the owner of the building a more satisfactory and
economical installation.
When installing the
Reflect-O-Ray
®
system, take maximum
advantage of the building upper structure, beams, Joists,
purloins etc. from which to suspend the system. Mount units
at minimum height for ease of installation and maintenance
but of specified height to fully utilize the building.
The general lay out of the
Reflect-O-Ray
®
heating system
has been established by the engineering drawing. The
Reflect-O-Ray
®
heaters are used to heat building structures
as well as localized areas that would include doors, loading
docks and isolated workstations throughout the building.
The location of the
Reflect-O-Ray
®
heaters should be such
that the area is covered uniformly, in that the heat is
positioned on the perimeter or to each side of the area to be
heated, rather than directly overhead. This will give a better
comfort condition for workers who would be in these areas.
Consult with your representative or the factory for additional
guidance in designing the optimum layout for your project.
Reflect-O-Ray
®
is a suspended system, which requires that
consideration be given to the factors that determine its
stability, flexibility, safety, and satisfactory operation. Before
installation, the contractor should inspect the building along
with the owner (or engineer) responsible for the building to
check on the use of the building. Inspection of the building
including the use of floor space for storage and height of
materials stored in the building must be noted so that there
are no problems with clearances to combustibles. Particular
care should be taken over doors and high objects such as
busses, trucks, cranes, car lifts, etc. Whenever possible use
side wall penetrations for combustion air inlets to burners as
well as exhaust venting.
DO -
Maintain specified clearances to combustibles, and
to heat sensitive material, equipment, and
workstations.
Provide approved heat radiation shielding or barriers
if needed. Refer to the National Fuel Gas Code for
guidance.
Provide access for general servicing; provide easy
access for complete removal of burner and blower.
Familiarize yourself with local and national codes.
Develop a planned installation procedure, which will
conserve material and labor on the job. Check to
see that all material and equipment is on the job
before starting installation. Be sure to accommodate
thermal expansion of the hot tube.
Use the gas connector ONLY as shown in the
instructions.
Provide end clearance so tubing won't expand and
touch a wall or a structural member.
Page 4









































