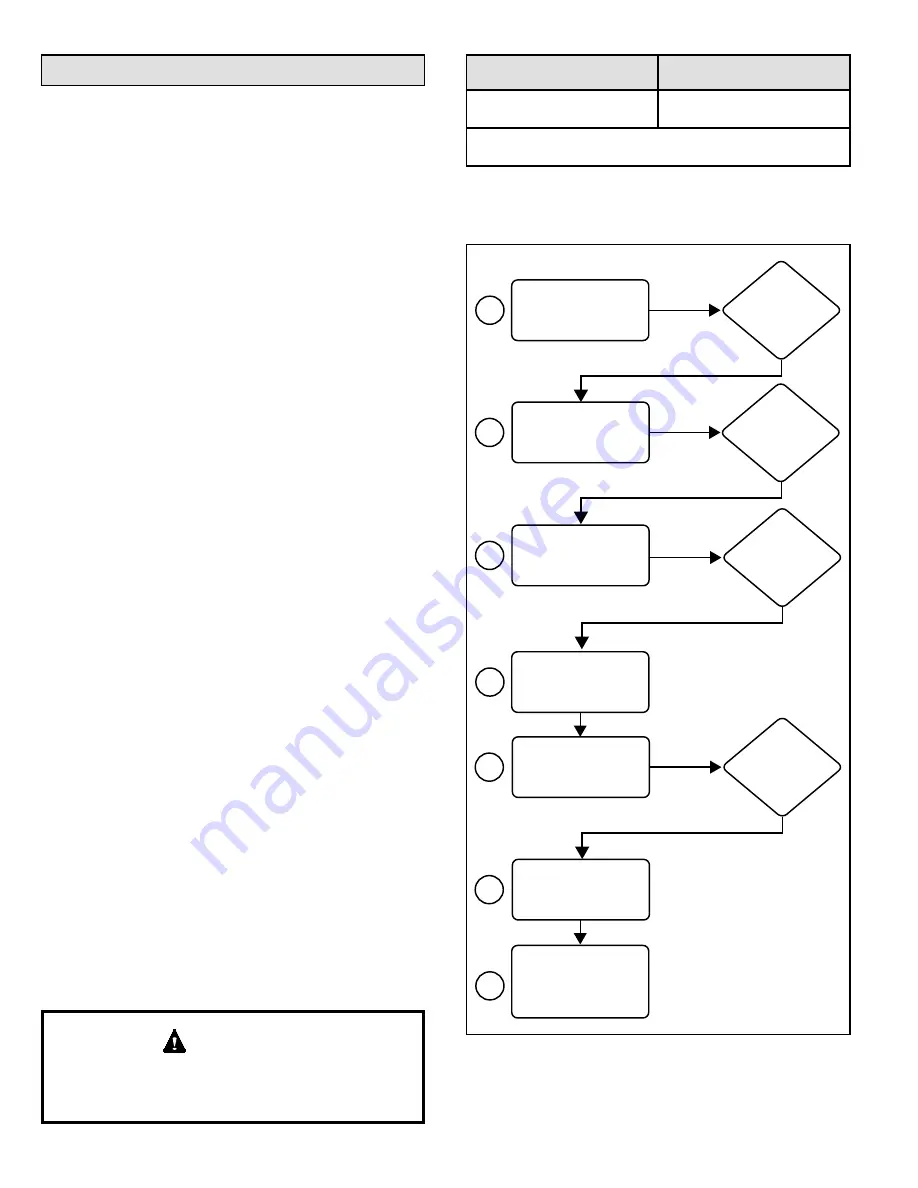
508134-01
Issue 2045
Page 23 of 53
Vent Piping Guidelines
Do not use screens or perforated metal in exhaust or
intake terminations. Doing so will cause freeze-ups and
may block the terminations.
NOTE:
Comfort-Aire/Century
has approved the use of
DuraVent® and Centrotherm manufactured vent pipe and
terminations as an option to PVC. When using
the PolyPro®
by
DuraVent
or
InnoFlue®
by
Centrotherm venting system the vent pipe requirements stated
in the unit installation instruction – minimum & maximum
vent lengths, termination clearances, etc. – apply and must
be followed. Follow the instructions provided with PoyPro
by DuraVent and InnoFlue by Centrotherm venting system
for assembly or
if requirements are more restrictive.
The PolyPro by Duravent and InnoFlue by Centrotherm
venting
system must also follow the uninsulated and
unconditioned space criteria listed in Table 12.
The
G
DD
92C
can be installed as either a
Non-Direct Vent or a
Direct Vent gas central furnace.
NOTE:
In Non-Direct Vent installations, combustion air is
taken from indoors and flue gases are discharged
outdoors.
In Direct Vent installations, combustion air is
taken
from
outdoors and flue gases are discharged
outdoors.
Intake and exhaust pipe sizing -- Size pipe according to Table
10 and Table 11A through Table 11B. Count all elbows in
side and outside the home. Table 10 lists the minimum vent
pipe lengths permitted. Table 11A through Table 11B lists
the maximum pipe lengths permitted.
Regardless of the diameter of pipe used, the standard roof and
wall terminations described in section Exhaust Piping
Terminations should be used. Exhaust vent termination pipe
is sized to optimize the velocity of the exhaust gas as it exits the
termination. Refer to Table 13.
In some applications which permit the use of several different
sizes of vent pipe, a combination vent pipe may be used. Contact
Comfort-Aire/Century
Technical Services Department for
assistance in sizing vent pipe in these applications.
NOTE:
It is acceptable to use any pipe size which fits
within the
guidelines allowed in Table 11A or Table 11B.
NOTE:
All horizontal runs of exhaust pipe must slope back
toward unit. A minimum of 1/4” (6mm) drop for each
12”
(305mm) of horizontal run is mandatory for drainage.
NOTE:
Exhaust pipe MUST be glued to furnace exhaust fittings.
NOTE:
Exhaust piping should be checked carefully to make
sure there are no sags or low spots.
IMPORTANT
Capacity
Min. Vent Length*
045, 070, 090
15 ft or 5 ft plus 2 elbows or
10 ft plus 1 elbow
*Any approved termination may be added to the minimum
length listed.
Table 10. Minimum Vent Pipe Lengths
Use the following steps to correctly size vent pipe diameter.
045, 070,
090
Standard or
Concentric?
See Table 9
Intake or
Exhaust?
1-1/2”, 2”,
2-1/2”
or 3”
Furnace capacity?
1
Which termination?
2
Which needs most
elbows?
3
How many?
4
Desired pipe size?
5
What is the altitude?
6
Use Table 11A and
Table 11B to find max
pipe length.
7
Figure 21. Vent Pipe Diameter Sizing













































