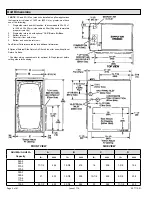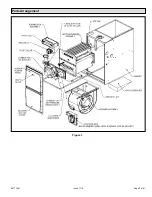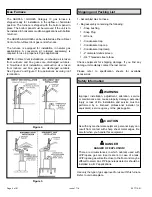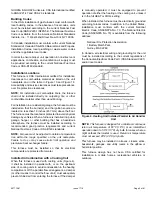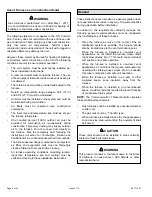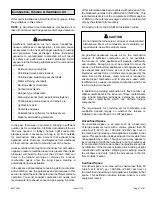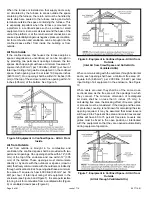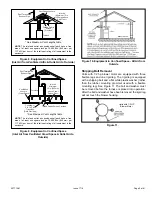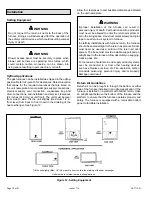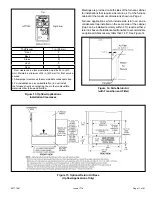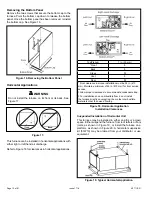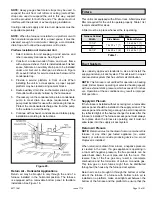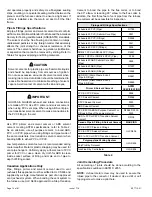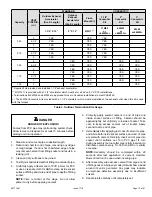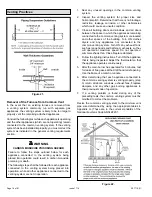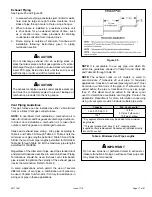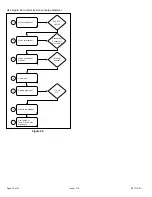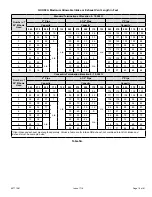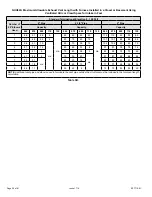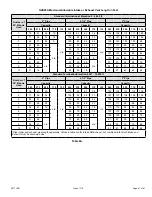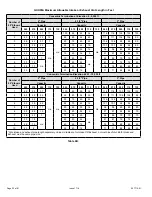
507715-01
Page 7 of 61
Issue 1716
Combustion, Dilution & Ventilation Air
If this unit is installed as a Non-Direct Vent Furnace, follow
the guidelines in this section.
NOTE:
In Non-Direct Vent Installations, combustion air is
taken from indoors and flue gases are discharged outdoors.
Insufficient combustion air can cause headaches,
nausea, dizziness or asphyxiation. It will also cause
excess water in the heat exchanger resulting in rusting
and premature heat exchanger failure. Excessive
exposure to contaminated combustion air will result
in safety and performance related problems. Avoid
exposure to the following substances in the combustion
air supply:
•
Permanent wave solutions
•
Chlorinated waxes and cleaners
•
Chlorine base swimming pool chemicals
•
Water softening chemicals
•
De-icing salts or chemicals
•
Carbon tetrachloride
•
Halogen type refrigerants
•
Cleaning solvents (such as perchloroethylene)
•
Printing inks, paint removers, varnishes, etc.
•
Hydrochloric acid
•
Cements and glues
•
Antistatic fabric softeners for clothes dryers
•
Masonry acid washing materials
WARNING
In the past, there was no problem in bringing in sufficient
outdoor air for combustion. Infiltration provided all the air
that was needed. In today’s homes, tight construction
practices make it necessary to bring in air from outside
for combustion. Take into account that exhaust fans,
appliance vents, chimneys, and fireplaces force additional
air that could be used for combustion out of the house.
Unless outside air is brought into the house for combustion,
negative pressure (outside pressure is greater than inside
pressure) will build to the point that a down draft can
occur in the furnace vent pipe or chimney. As a result,
combustion gases enter the living space creating a
potentially dangerous situation.
In the absence of local codes concerning air for combustion
and ventilation, use the guidelines and procedures in this
section to install these furnaces to ensure efficient and safe
operation. You must consider combustion air needs and
requirements for exhaust vents and gas piping. A portion
of this information has been reprinted with permission from
the National Fuel Gas Code (ANSI-Z223.1/NFPA 54). This
reprinted material is not the complete and official position
of ANSI on the referenced subject, which is represented
only by the standard in its entirely.
In Canada, refer to the CSA B149 Installation codes.
Do not install the furnace in a corrosive or contaminated
atmosphere. Meet all combustion and ventilation air
requirements, as well as all local codes.
CAUTION
All gas-fired appliances require air for the combustion
process. If sufficient combustion air is not available,
the furnace or other appliance will operate inefficiently
and unsafely. Enough air must be provided to meet the
needs of all fuel-burning appliances and appliances such
as exhaust fans which force air out of the house. When
fireplaces, exhaust fans, or clothes dryers are used at the
same time as the furnace, much more air is required to
ensure proper combustion and to prevent a down draft.
Insufficient air causes incomplete combustion which can
result in carbon monoxide.
In addition to providing combustion air, fresh outdoor air
dilutes contaminants in the indoor air. These contaminants
may include bleaches, adhesives, detergents, solvents
and other contaminants which can corrode furnace
components.
The requirements for providing air for combustion and
ventilation depend largely on whether the furnace is
installed in an unconfined or a confined space.
Unconfined Space
An unconfined space is an area such as a basement
or large equipment room with a volume greater than 50
cubic feet (1.42 m³) per 1,000 Btu (.29 kW) per hour of
the combined input rating of all appliances installed in that
space. This space also includes adjacent rooms which are
not separated by a door. Though an area may appear to
be unconfined, it might be necessary to bring in outdoor air
for combustion if the structure does not provide enough air
by infiltration. If the furnace is located in a building of tight
construction with weather stripping and caulking around
the windows and doors, follow the procedures in the “Air
from Outside” section.
Confined Space
A confined space is an area with a volume less than 50
cubic feet (1.42 m³) per 1,000 Btu (.29 kW) per hour of
the combined input rating of all appliances installed in that
space. This definition includes furnace closets or small
equipment rooms.


