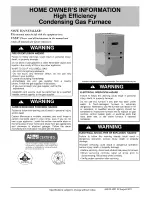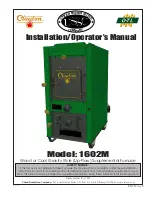
507716-01
Page 21 of 58
Issue 1717
Maximum Allowable Exhaust Vent Lengths with Furnace Installed in a Closet or Basement Using Ventilated Attic or Crawl
Space for Intake Air in Feet
Standard Termination at Elevation 0 - 4,500 ft
Number
of 90°
Elbows
Used
2" Pipe
2-1/2" Pipe
3" Pipe
Capacity
Capacity
Capacity
045
70
90
110
135
045
70
90
110
135
045
70
90
110
135
1
66
51
29
9
n/a
95
95
73
38
n/a
113
112
93
93
89
2
61
46
24
4
90
90
68
33
108
107
88
88
84
3
56
41
19
n/a
85
85
63
28
103
102
83
83
79
4
51
36
14
80
80
58
23
98
97
78
78
74
5
46
31
9
85
75
53
18
93
92
73
73
69
6
41
26
4
70
70
48
13
88
87
68
68
64
7
36
21
n/a
65
65
43
8
83
82
63
63
59
8
31
16
60
60
38
3
78
77
58
58
54
9
26
11
55
55
33
n/a
73
72
53
53
49
10
21
6
50
50
28
68
67
48
48
44
Standard Termination Elevation 4,500 - 10,000 ft.
Number
of 90°
Elbows
Used
2" Pipe
2-1/2" Pipe
3" Pipe
Capacity
Capacity
Capacity
045
70
90
110
135
045
70
90
110
135
045
70
90
110
135
1
66
51
29
n/a
n/a
95
95
73
38
n/a
113
112
93
93
89
2
61
46
24
90
90
68
33
108
107
88
88
84
3
56
41
19
85
85
63
28
103
102
83
83
79
4
51
36
14
80
80
58
23
98
97
78
78
74
5
46
31
9
85
85
53
18
93
92
73
73
69
6
41
26
4
70
70
48
13
88
87
68
68
64
7
36
21
n/a
65
65
43
8
83
82
63
63
59
8
31
16
60
60
38
3
78
77
58
58
54
9
26
11
55
55
33
n/a
73
72
53
53
49
10
21
6
50
50
28
68
67
48
48
44
* Size intake and exhaust pipe length separately. Values in table are for intake OR Exhaust, not combined total. Both Intake and
Exhaust must be same pipe size.
* Additional vent pipe and elbows used to terminate the vent pipe outside the structure must be included in the total vent length
calculation.
Table 5C.
Summary of Contents for GUH95C
Page 3: ...507716 01 Page 3 of 58 Issue 1717 Figure 1 Parts Arrangement...
Page 22: ...507716 01 Page 22 of 58 Issue 1717 Figure 25 Figure 26...
Page 37: ...507716 01 Page 37 of 58 Issue 1717 Figure 59 Trap Drain Assembly Using 1 2 PVC or 3 4 PVC...
Page 56: ...507716 01 Page 56 of 58 Issue 1717 Start Up Performance Checklist...
















































