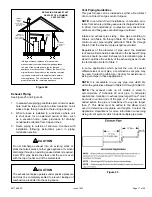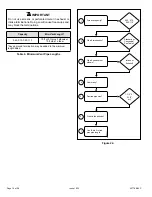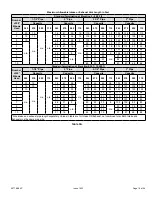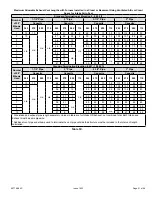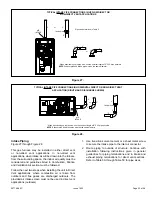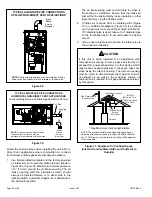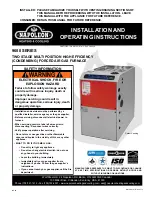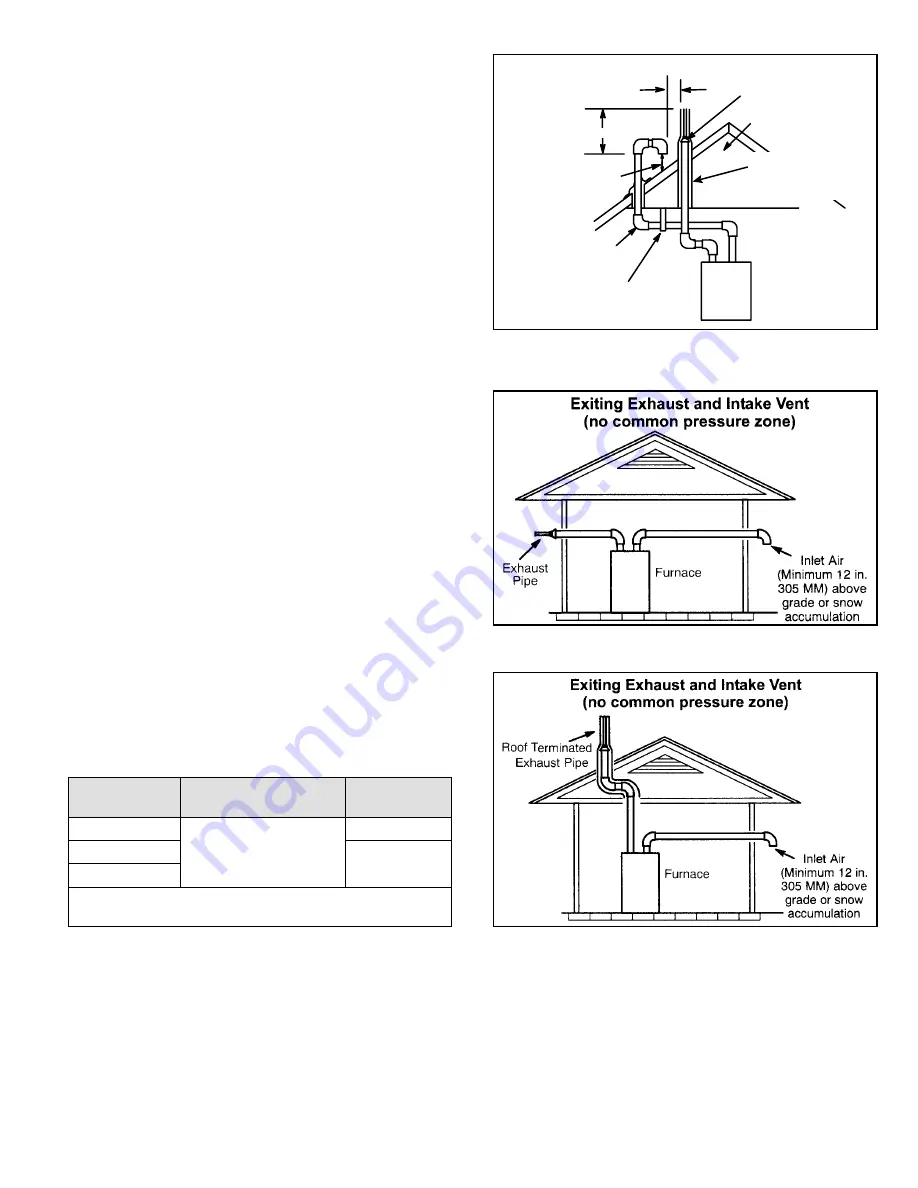
507768-04P
Page 29 of 56
Issue 1933
Details of Intake and Exhaust Piping
Terminations for Direct Vent Installations
NOTE:
In Direct Vent installations, combustion air is taken
from outdoors and flue gases are discharged to outdoors.
NOTE:
Flue gas may be slightly acidic and may adversely
affect some building materials. If any vent termination
is used and the flue gases may impinge on the building
material, a corrosion-resistant shield (minimum 24 inches
square) must be used to protect the wall surface. If the
optional tee is used, the protective shield is required.
The shield should be constructed using wood, plastic,
sheet metal or other suitable material. All seams, joints,
cracks, etc. in the affected area should be sealed using an
appropriate sealant. See Figure 39.
Intake and exhaust pipes may be routed either horizontally
through and outside wall or vertically through the roof. In
attic or closet installations, vertical termination through the
roof is preferred. Figure 36 through Figure 44 show typical
terminations.
1. Intake and exhaust terminations are not required to be
in the same pressure zone. You may exit the intake on
one side of the structure and the exhaust on another
side (Figure 37). You may exit the exhaust out the roof
and the intake out the side of the structure (Figure 38).
2. Intake and exhaust pipes should be placed as close
together as possible at termination end (refer to
illustrations). Minimum separation is 3” (76 mm)
on roof terminations and 6” (152 mm) on sidewall
terminations.
3. On roof terminations, the intake piping should terminate
straight down using two 90° elbows (see Figure 36).
4. Exhaust piping must terminate straight out or up as
shown. A reducer may be required on the exhaust
piping at the point where it exits the structure to
improve the velocity of exhaust away from the intake
Table 7. Exhaust Pipe Termination Size Reduction
Capacity
Exhaust Pipe Size
Termination
Pipe Size
045 & 070
2”(51mm), 21/2”(64mm),
3”(76mm)
1-1/2”(38mm)
90
2”(51mm)
110
* -045, -070 and -090 Units with the flush mount termination
must use the 1-1/2” accelerator supplied with the kit.
NOTE:
Care must be taken to avoid recirculation of
exhaust back into intake pipe.
Figure 36. Direct Vent Roof Termination Kit
(15F75 or 44J41)
UNCONDITIONED
ATTIC SPACE
SIZE PER EXHAUST PIPE
TERMINATION SIZE
REDUCTION TABLE
3” (76MM) MIN.
12” (305MM) ABOVE
AVERAGE SNOW
ACCUMULATION
3” (76MM) OR
2” (51MM) PVC
PROVIDE SUPPORT
FOR INTAKE AND
EXHAUST LINES
8” (203MM) MIN
Inches (MM)
1/2” (13MM) FOAM
INSULATION IN
UNCONDITIONED
SPACE
Figure 37.
Figure 38.
5. On field supplied terminations for sidewall exit, exhaust
piping may extend a maximum of 12 inches (305 mm)
for 2” PVC and 20 inches (508 mm) for 3” (76 mm)
PVC beyond the outside wall. Intake piping should be



