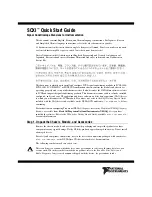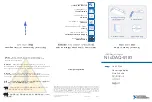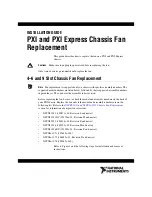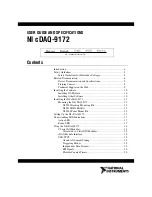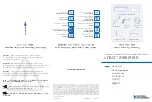
TECP-90-708 • Issue 5 • April 2017
Page 8
© 2017, CommScope, Inc.
3. Determine the frame location taking note of the clearance requirements shown in
Figure 4
.
Place the optional template/isolation pad on the floor tiles and mark the tile as shown. If
installing without a template, refer to
Section 2 on Page 6
for installation dimensions.
Figure 4. Determining Frame Location
Note: If optional FOTSP is present, see
Figure 5
.
FRONT AI
S
LE
(4-FEET
RECOMMENDED
MINIMUM)
REAR AI
S
LE
(
3
-FEET
RECOMMENDED
MINIMUM)
25046-B
25271-A
MARK THE
S
E
LOCATION
S
ALIGN FRONT OF
TEMPLATE/I
S
OLATION PAD
WITH EDGE OF TILE
PENCIL






























