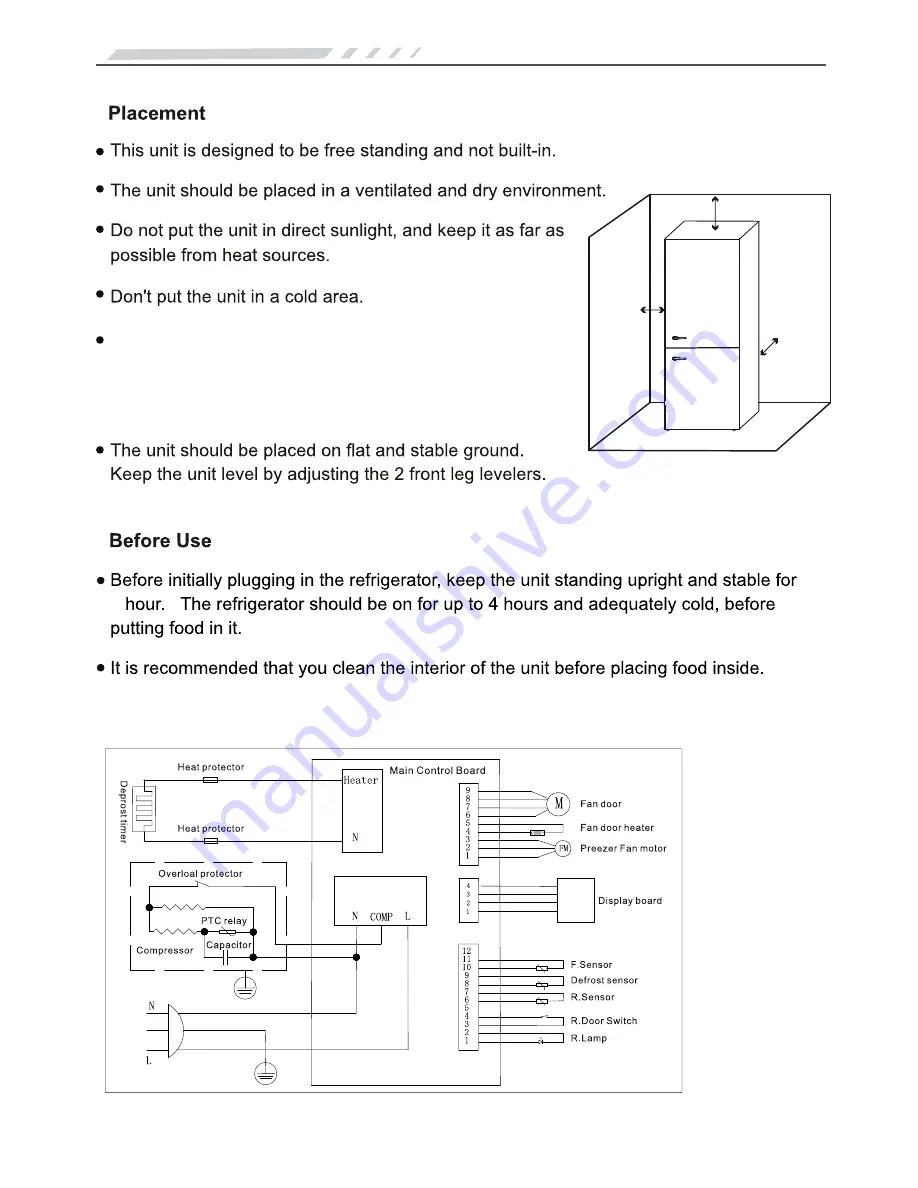
2
Installation
There should be 4” (100 mm) on either side, 2” (50 mm)
between the back of the appliance and the wall, and
12” (300 mm) of space above the unit as shown, to allow
proper ventilation.
1
12" (300 mm)
2" (50 mm)
4" (100 mm)
Electrical Diagram

















