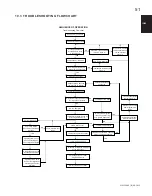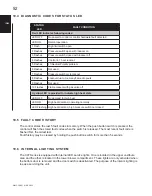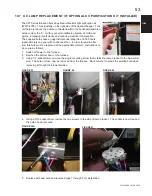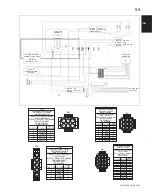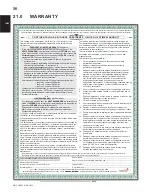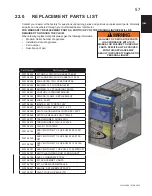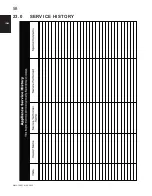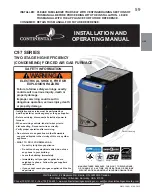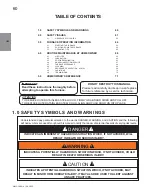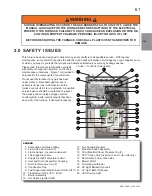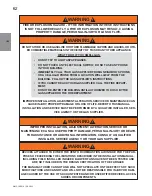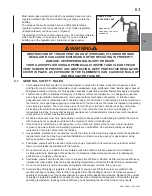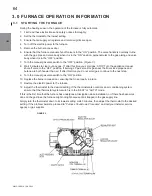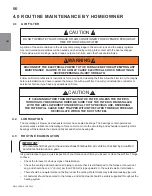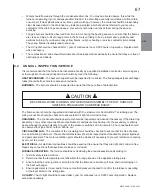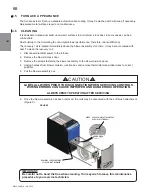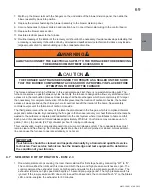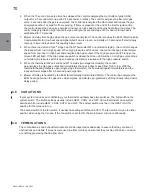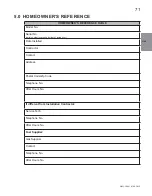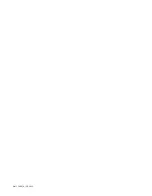
IMPORTANT:
If you intend to be away from home for lengthy periods of time during the non-heating season,
it is advisable to follow the furnace shut down procedure.
1. Set the thermostat to its lowest setting.
2. Shut off electric power to the furnace.
3. Turn the furnace manual shut-off valve to the “OFF” position.
4. Remove the burner access door, turn the manual gas valve switch to the “OFF” position, then re-install the
burner access door.
3.2 SHUTTING DOWN THE FURNACE
IMPORTANT:
NEVER ATTEMPT TO OPERATE THE FURNACE WITHOUT THE BLOWER DOOR AND
COMBUSTION COMPARTMENT DOOR IN PLACE OR WHEN THE BLOWER HAS FAILED.
3.3 OPERATING
TIPS
1. Clean
air
fi lters maximize effi ciency, and reduce heating costs.
2. During the heating season, keep windows and doors closed to reduce the heating load on the system.
3. Avoid excessive use of kitchen exhaust hoods and other exhaust fans to reduce the heating load on the
system.
4. Arrange the furniture and drapes so that the supply air registers and return air grills are unobstructed.
5. If you have a perimeter duct system, ideally, the warm air should bathe the interior walls. Avoid the use of
plastic defl ectors on the supply air registers which tend to short circuit the warm air straight into the return
air grills.
6. Avoid placing heat producing appliances such as televisions, radios, lamps, etc. in a location to infl uence
the thermostat.
7. Keep combustible articles at least 3 feet (.91 m) away from the furnace. Do not block access for servicing
the furnace Do not use the combustion air or exhaust piping as a hanger for clothes or anything else.
W415-1080 / A / 08.28.13
UM
65

