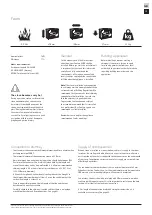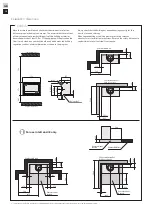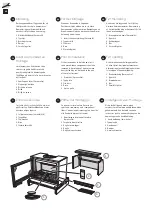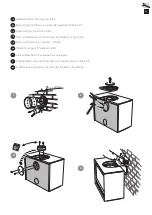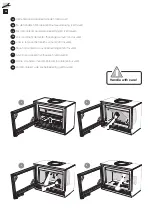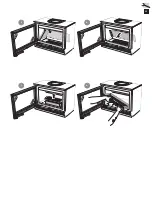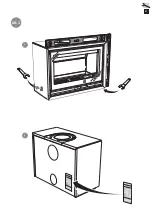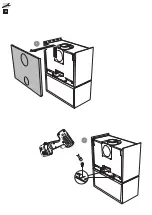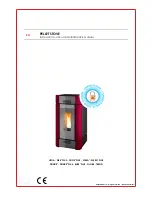
GB
16
Installation distances
* To prevent discolouration of painted non-flammable walls we recommend that the same side distance as to combustible walls is used.
C330G
125
500
Constructional
Hearth
Combustible floor
240
100
500
875
500
100
150
100
150
Constructional
Hearth
Combustible wall
190
50*
150
50*
425
500
1200
Constructional
Hearth
Fire-retardant wall of
brick or concrete
Move the stove in position and check that the minimum installation
distances given in the diagrams are met. The minimum distance in front
of the stove opening to combustible parts of the building or interior
decoration must be at least 1,4 m. If the appliance will be placed on the
floor it must stand on a constructional hearth which meet the building
regulations and has minimum dimension as shown in the diagram.
Always check that the building has enough bearing capacity for the
hearth, stove and chimney.
When top connecting a steel flue please refer to the relevant
manufacturer’s installation instructions. Observe the safety distances to
combustible material that steel flues require.
For use in GB and IE only.
!
750
570
700
285
Combustible roof
Combustible floor
A 515
B 420
C 105
65
45
375
140
30
Air inlet Ø65
Ø150
190
50
475
1200
100**
Fire-retardant wall of
brick or concrete
240
100
875
100
500
Combustible wall
Summary of Contents for C330G
Page 1: ...C330G www contura eu...
Page 11: ...35 8 7 5 6...
Page 13: ...37 1 2 Alt 1...
Page 14: ...38 1 2 3 Alt 2...
Page 15: ...39 M5x8 T25 4 5...
Page 16: ...40 6 7...
Page 17: ......
Page 18: ......
Page 19: ......
Page 20: ...811305 IAV SE EX C330G 2 2018 01 09 NIBE AB Box 134 285 23 Markaryd Sweden www contura eu...



