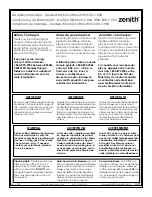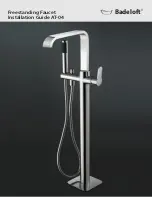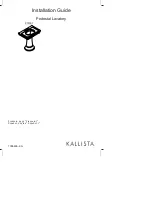
20 cm
(8")
Any obstacle
ex: curtains
Floor
C
15 cm
(6")
B
2.5 cm
(1")
E
15 cm
(6")
B
75 cm
(30")
A
Minimum
clearances
In front
(A)
Sides
(B)
Above
(C)
Underneath
(E)
Recommended
height
7635-C10-BB
75 cm
(30 in)
15 cm
(6 in)
20 cm
(8 in)
2.5 cm
(1 in)
25 cm
(10 in)
7635-C15-BB
75 cm
(30 in)
15 cm
(6 in)
20 cm
(8 in)
2.5 cm
(1 in)
25 cm
(10 in)
HEATER INSTALLATION: This heater must be
installed in accordance with national and
local codes and CONVECTAIR recommends an
installation by a qualified electrician.
CAUTION: PLEASE MAINTAIN THE MINIMUM REQUIRED CLEARANCES (Fig. A).
CONVECTAIR RECOMMENDS AN INSTALLATION HEIGHT OF 25 CM (10").
These instructions have been established at the moment of the heater’s
manufacturing and in conformity with the standardization at that moment.
!
Fig. A
Volume
0
Volume
1
Hors volume
Outside volume
0,5 m
1' 8"
0,5 m
1' 8"
2,25 m * - 7' 5" *
Volume
2
* Hauteur à par�r du fond de la baignoire.
Height from the bo�om of the bath.
Fig. A2
13. Minimum installation
distances to the floor,
walls, furniture, etc., must
be respected.
(Fig. A)
. If
the device is installed in a
bathroom or powder room
(Fig. A2)
, it must be installed
outside of volume 2 at a
minimum distance of 0.5 m
from the bathtub and/or
shower and must be fitted
with a class A differential
circuit breaker.
(IMPORTANT: See applicable
national and local codes)
.






































